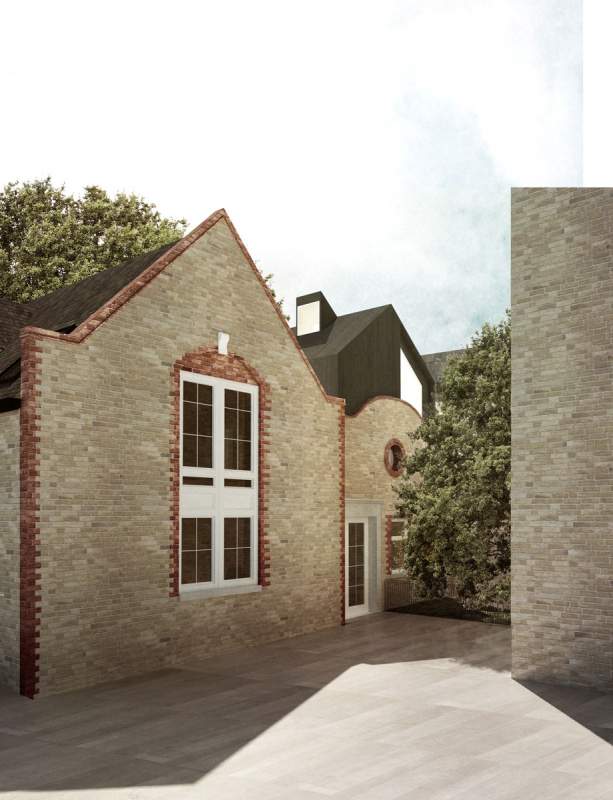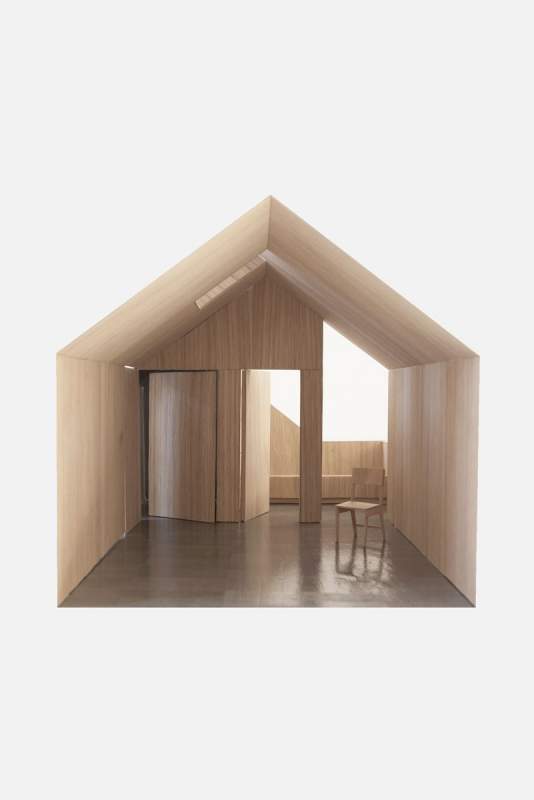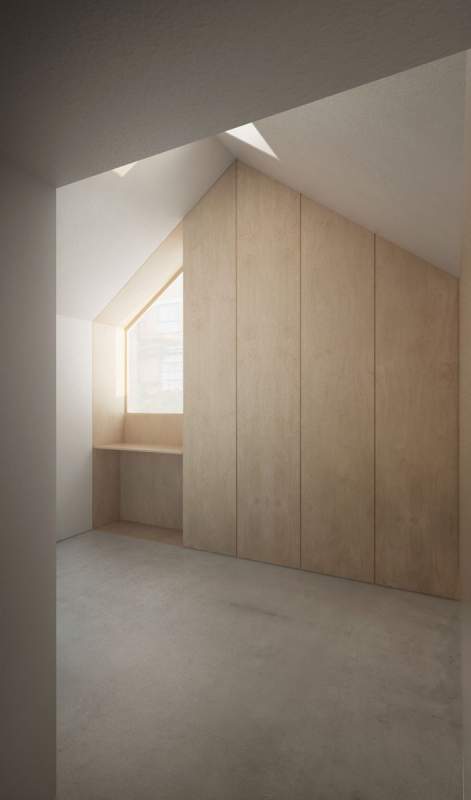South London residential vertical extension
A 25 m2 vertical extension at a private dwelling in south London. The end of terrace home is part of an original Victorian boarding school that has been converted into six semi-detached houses. The vertical extension, which comprises an en-suite master bedroom with roof terrace has been designed to maximise available light and features a limited palette of materials. The CLT, which has been treated with a light whitewash, has been left exposed throughout. G-frame were responsible for the supply and installation of the CLT structure.
- Type of Project: Residential
- Location: South East London
- Client: Private
- Architect: HASA Architects
- Main Contractor: Giles Oliver
- Mass Timber Specialist: G-frame Structures
IMAGES: HASA Architects


