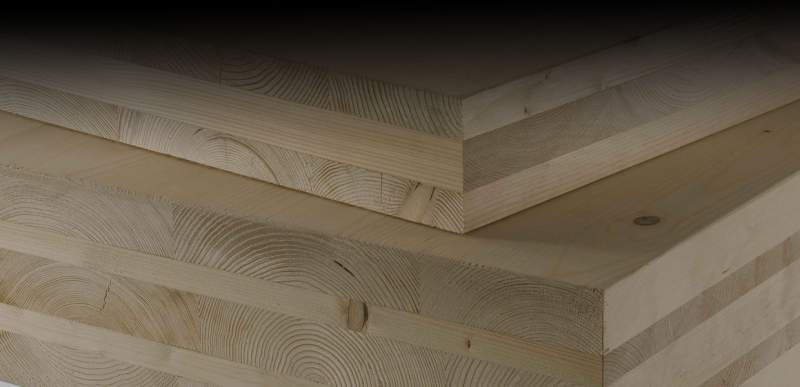
Increasing the use of wood in newbuild and retrofit construction is key to achieving NZEB targets
Cross Laminated Timber
Cross Laminated Timber (CLT) is a mass timber structural element consisting of bonded, cross-laminated single layers called lamellas. The CLT structure is formed with 3, 5, 7 or more lamellas which vary in thickness. Lamellas are glued at 90° to each other so that the grain runs in opposite directions. The cross structure of CLT guarantees integral stability and dimensional accuracy and results in high strength panels. CLT’s inherent structural qualities include enhanced thermal and air tightness performance, speed and ease of construction and zero waste on site. Formaldehyde-free and environmentally friendly adhesives are employed for bonding.
CLT can be used for all building types
Image courtesy of Stora Enso
Glulam
Glulam is manufactured from wood laminations that are laid parallel to each other and finger jointed using moisture resistant adhesives. Individual sawn wood elements are graded for strength and performance and positioned so that the grain runs lengthwise along the beam. Any defects such as knots or grain inconsistencies are distributed randomly which gives the material additional strength.
Glulam’s strength and stiffness properties make the material suitable for specification as both horizontal beams and vertical columns.
Image courtesy of Binderholz
Laminated Veneer Lumber (LVL)
LVL is a light-weight, high-strength mass timber product consisting of 3mm thick veneers heat and pressure bonded with the grain either running in the same direction or at 90° to each other per layer which provides dimensional stability and uniform quality.
LVL is one of the strongest wood-based construction materials relative to its weight and is ideal for handling high loads. It is suitable for a range of applications including I-joists, posts and beams, roof trusses, wood-frame construction and prefabricated building elements such as ribbed panels and LVL cassettes.
Image courtesy of Stora Enso
Hybrid Structures
Hybrid construction uses the strengths and benefits of individual materials and combines them to achieve the optimum structural solution. It is a method of construction most often used for large scale projects such as multi-storey residential, commercial and school buildings. Incorporating mass timber elements to a hybrid system is a fast, sustainable and efficient way to build that brings the benefits of offsite construction to a project including speed and ease of construction, reduced waste and minimised disruption to neighbours.