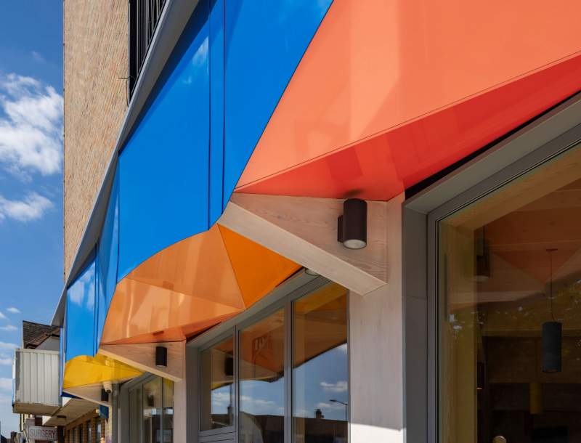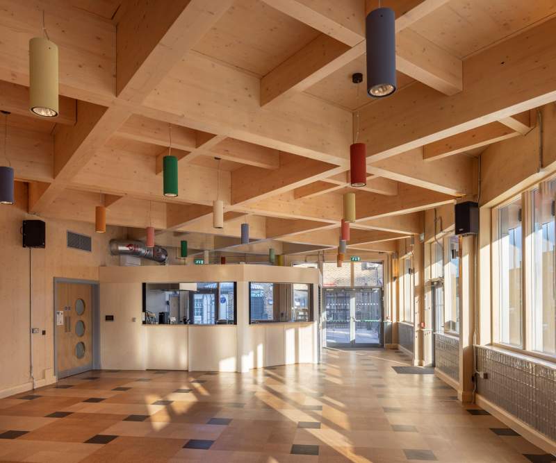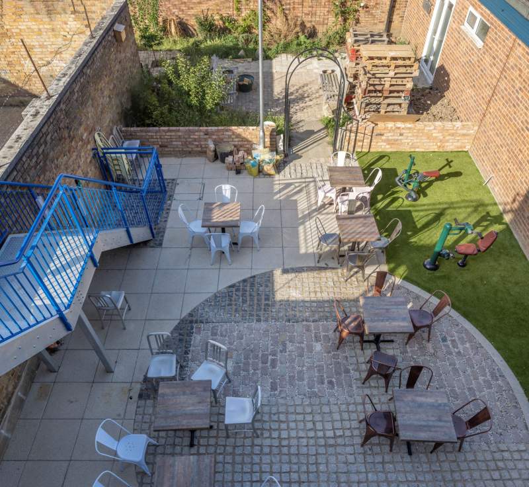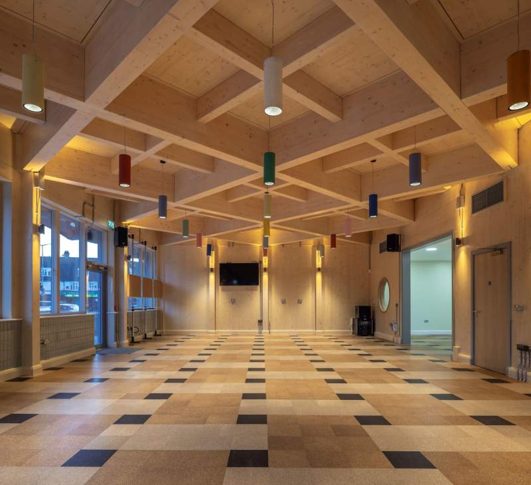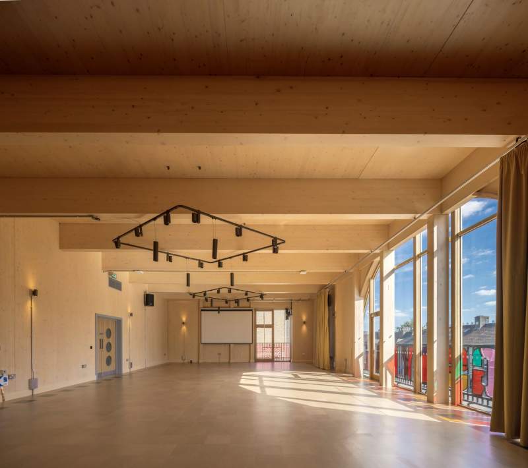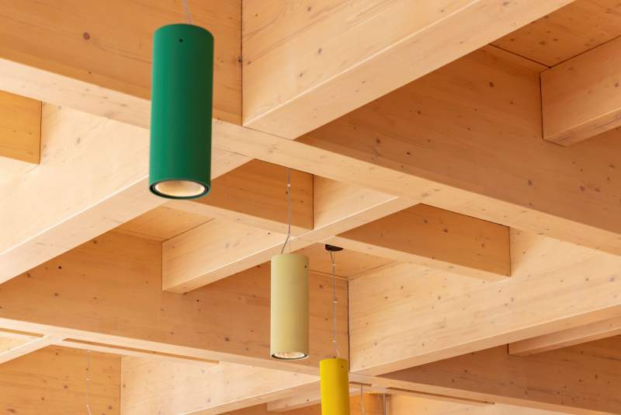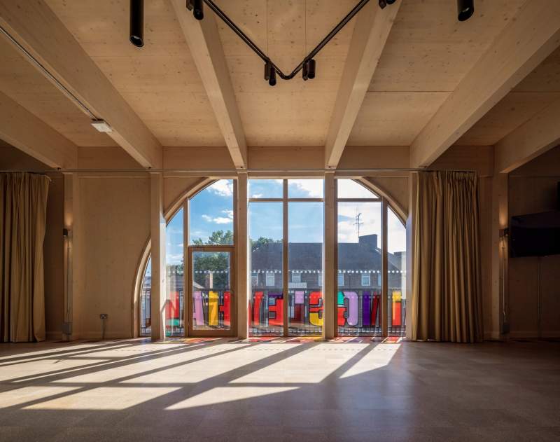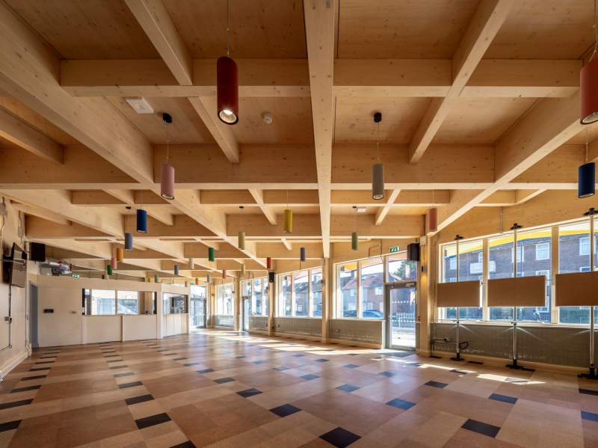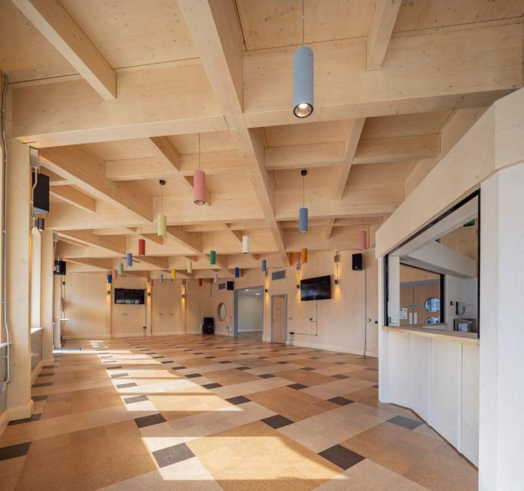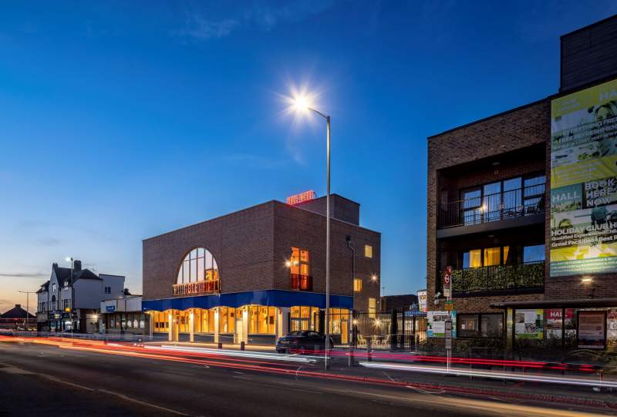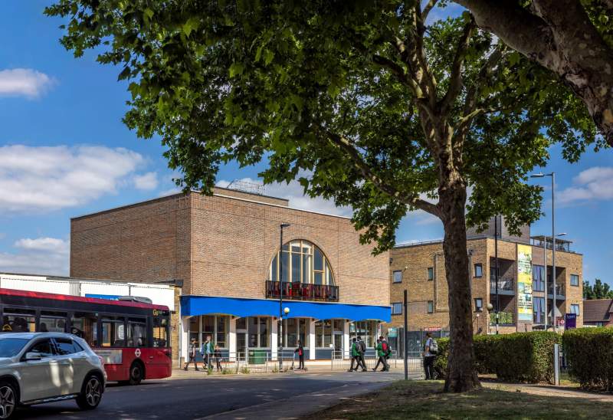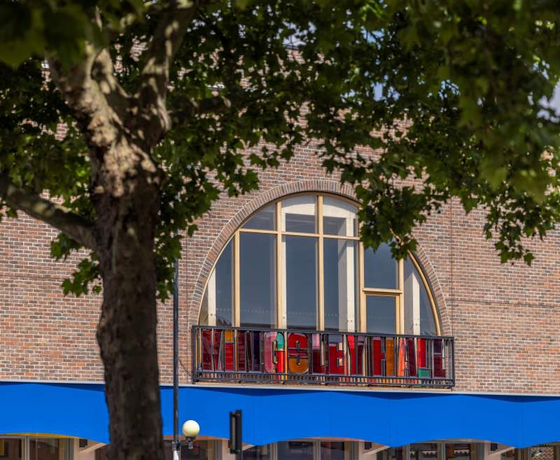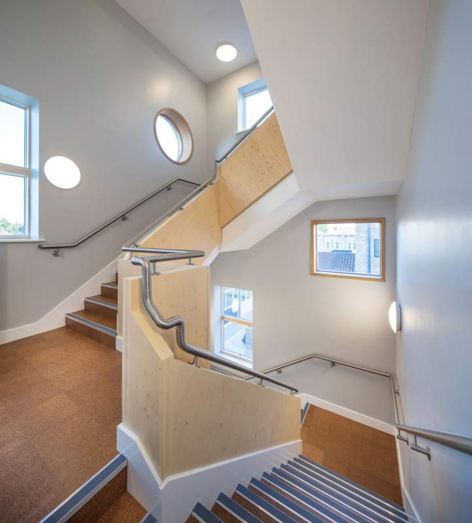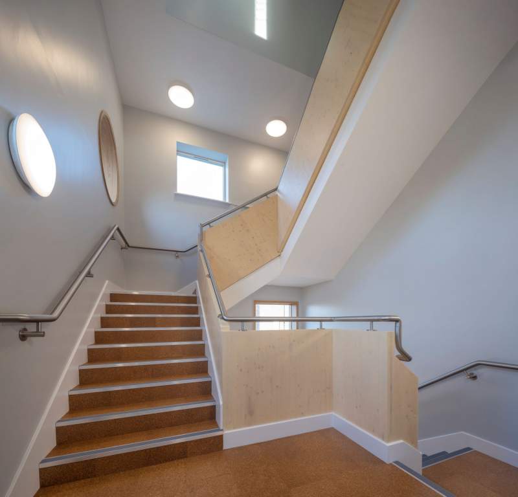A new landmark at the heart of a community
A new build, two storey church and community centre for the people of Dagenham. At ground floor is a café featuring a stunning glulam diagonal grid ceiling structure spanning 12 m that entailed a highly complex installation sequence. A double height CLT staircase leads to the first floor which cantilevers 1.1 m over the ground floor entrances and features a glulam and CLT ceiling spanning 8.5 m. The wood structure has been treated with a white intumescent treatment and is exposed throughout the building, complemented by cork flooring. G-frame Structures were responsible for the design, supply and installation of the CLT and glulam superstructure as well as the design and fabrication of the bespoke steel fixings which connect the frame.
- Type of Project: Public Access
- Location: London Borough of Barking & Dagenham
- Client: Kingsley Hall Church & Community Centre
- Architect: Kilo Architects & Muf Architecture/Art
- Main Contractor: Bryen Langley
- Mass Timber Specialist: G-frame Structures

Image Credits: Daniel Shearing
