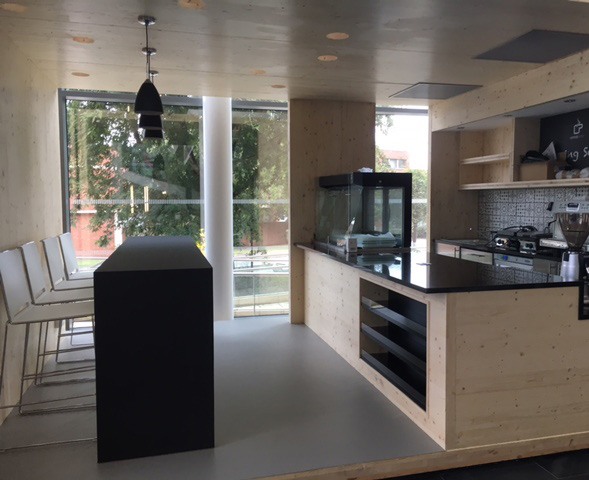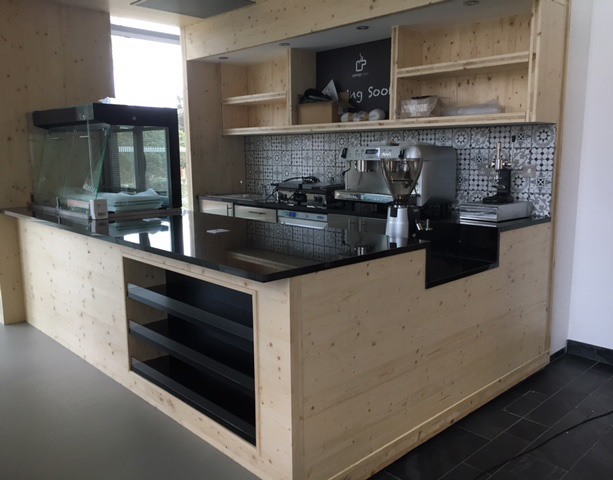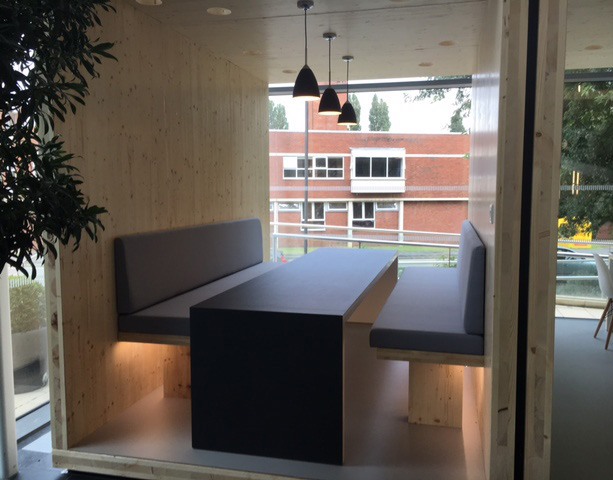Workplace Coffee Pods
A group of three CLT Coffee Pods designed as a place for staff and visitors to relax and hold informal meetings at the TOR Building in Maidenhead, a commercial HQ currently let to an undisclosed tenant. The Coffee Pods were installed within the existing building, and were cut into manageable sections and manually lifted into place by the G-frame team as internal crane access was not possible. Blank CLT panels were also supplied by G-frame to create seating, service area and storage space.
- Type of Project: Commercial
- Location: Maidenhead, Berkshire
- Client: Rockspring with Blackrock
- Architect: Fletcher Crane Architects
- Main Contractor: Enigma Visual Solutions
- Mass Timber Specialists: G-frame Structures


