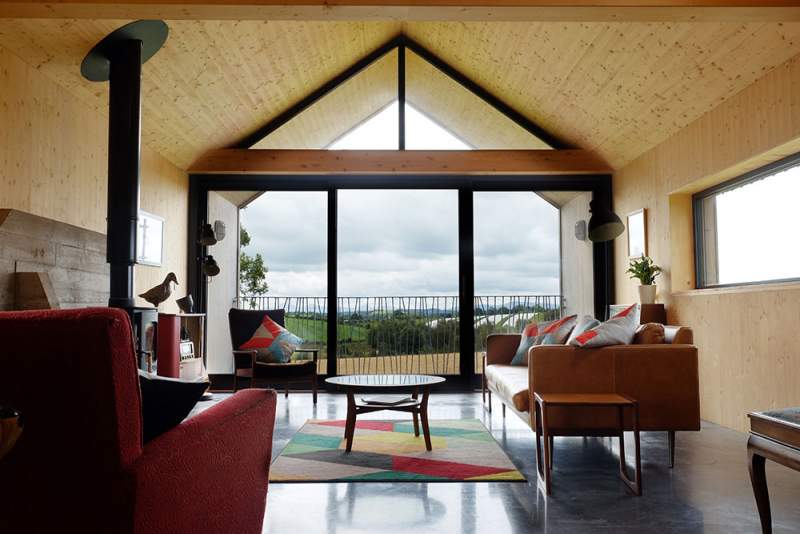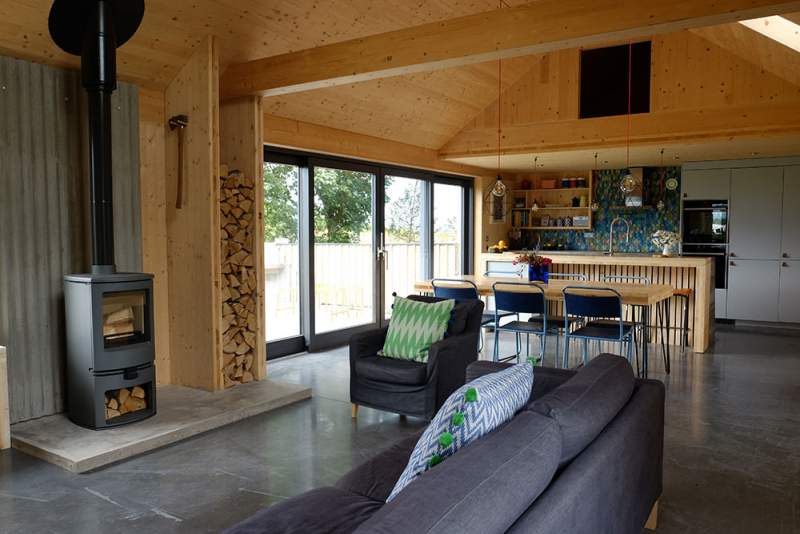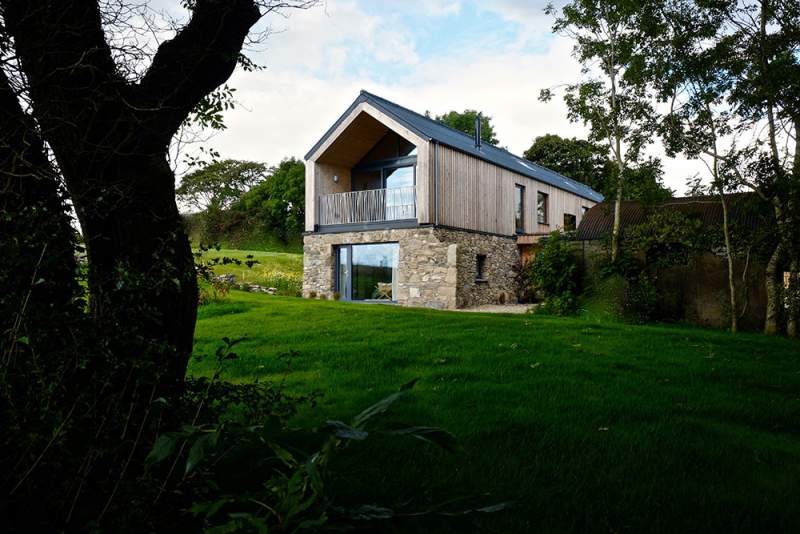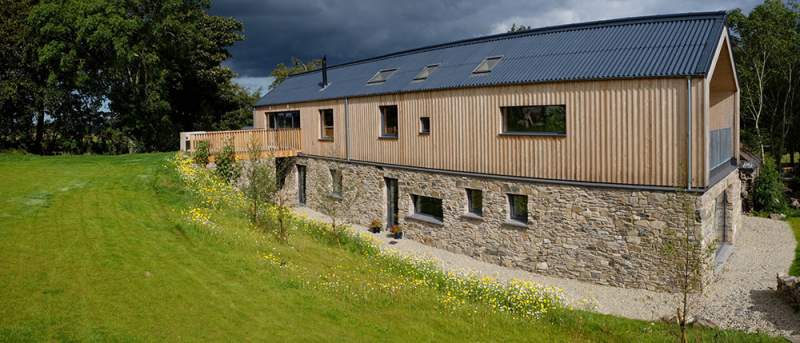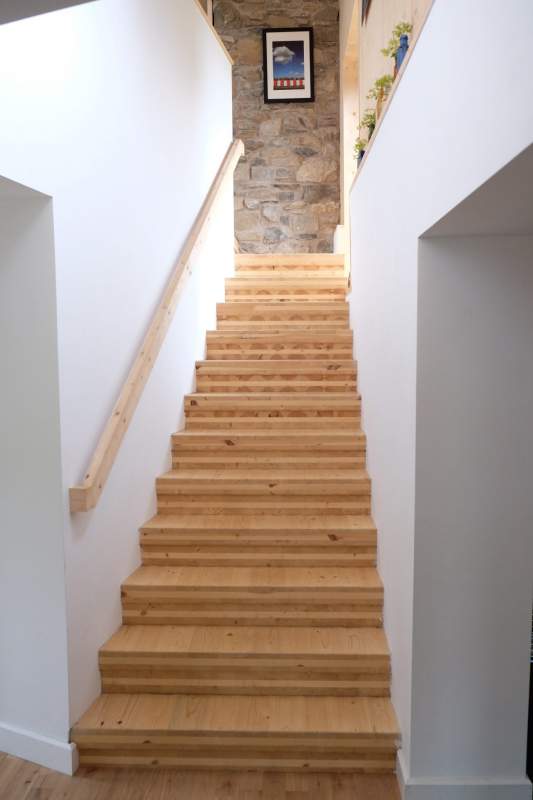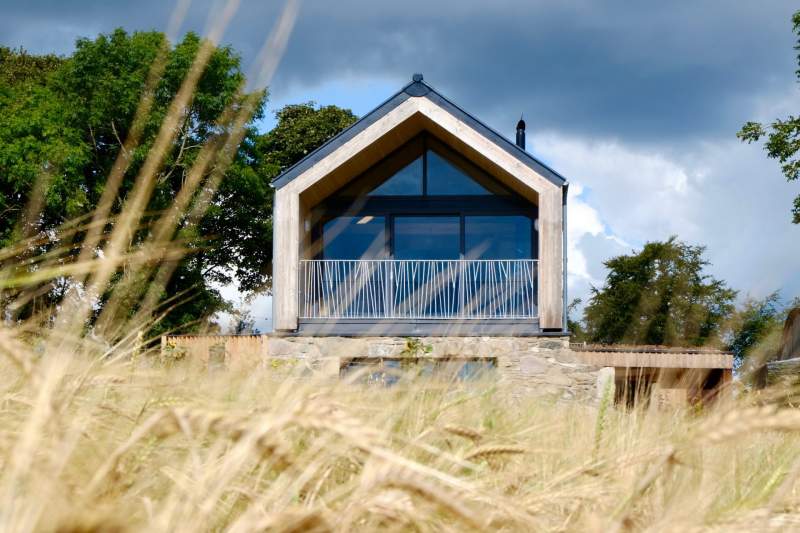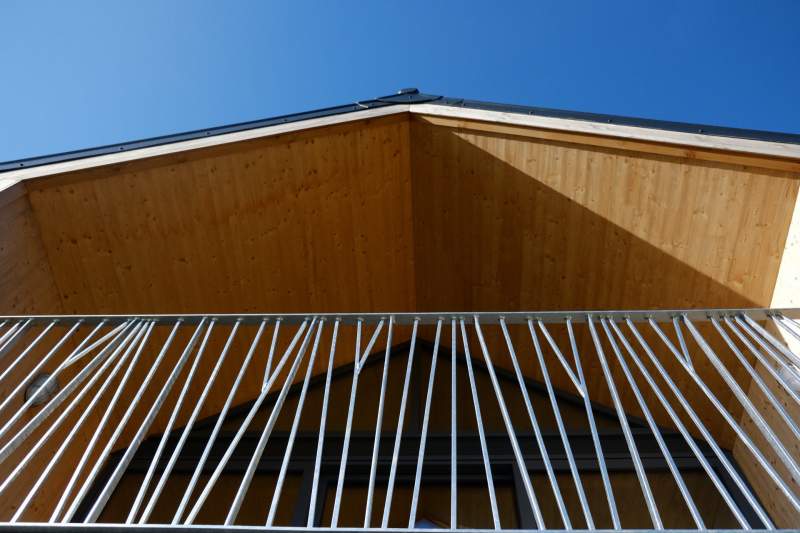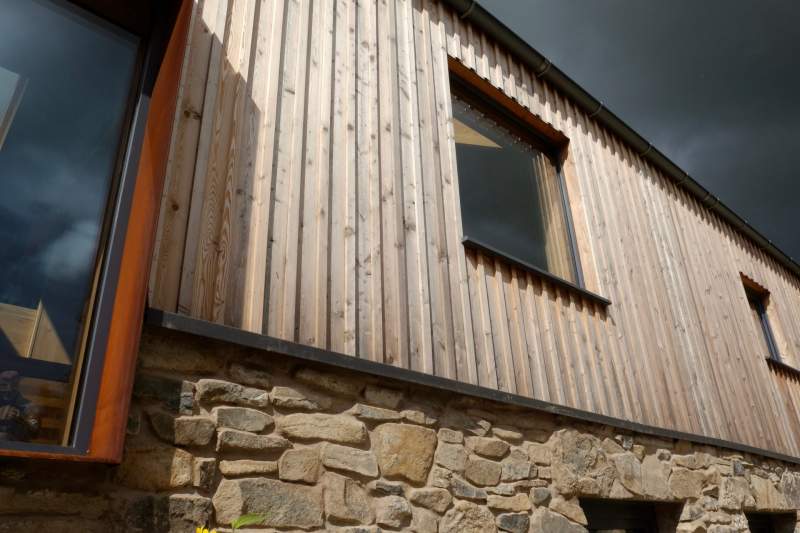An architect’s home on Grand Designs
A contemporary take on a traditional barn conversion formed of a one-storey CLT structure installed above a restored stone barn. The CLT upper floor of the long, narrow house is formed of a long open span with limited structural interruptions to the flow. This has been achieved by use of an innovative system of external ‘over-truss’ roof supports developed by G-frame as part of the design, supply and installation of the CLT superstructure.
The County Down Barn is featured on Grand Designs – Series 18, Episode 3
- Type of Project: Private Residential
- Location: Ballygowan, Northern Ireland
- Client: Private
- Architect: Micah T Jones
- Main Contractor: N/A
- Mass Timber Specialist: G-frame Structures




Image credits: Micah T Jones
