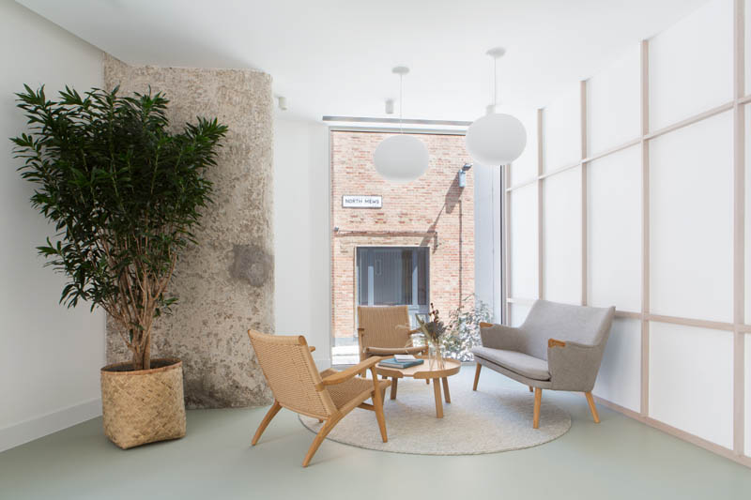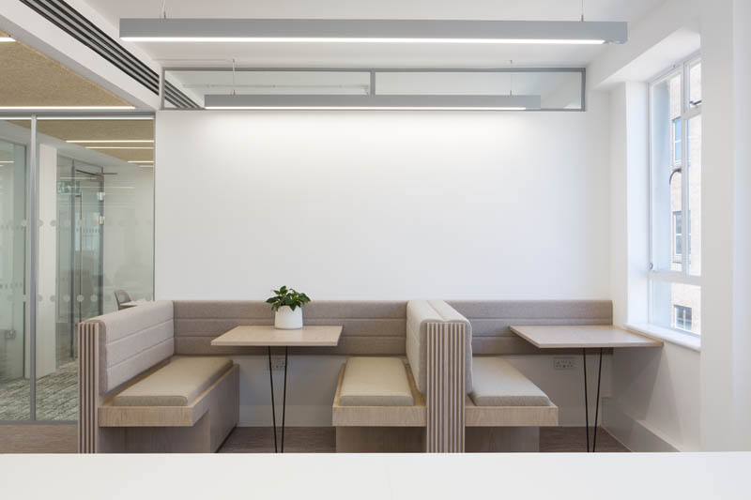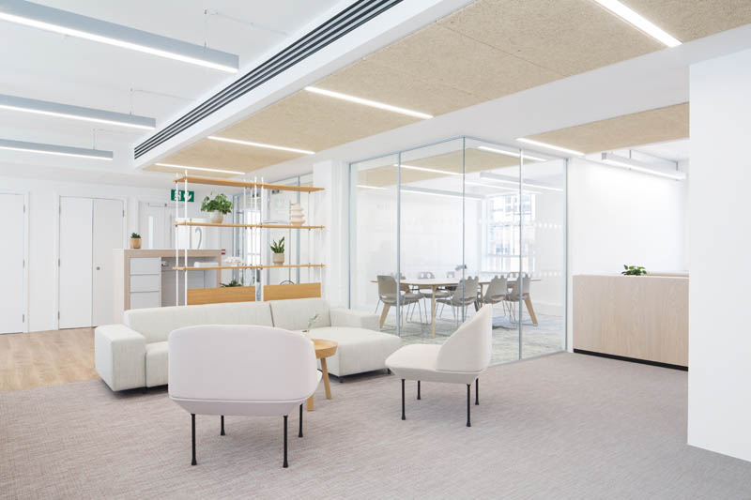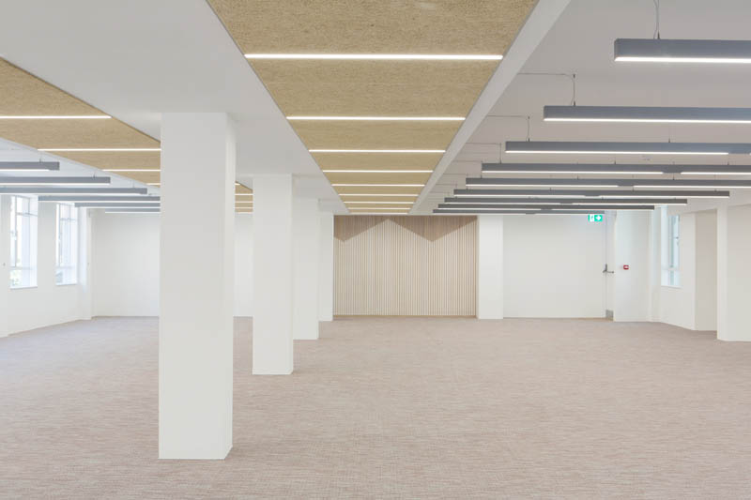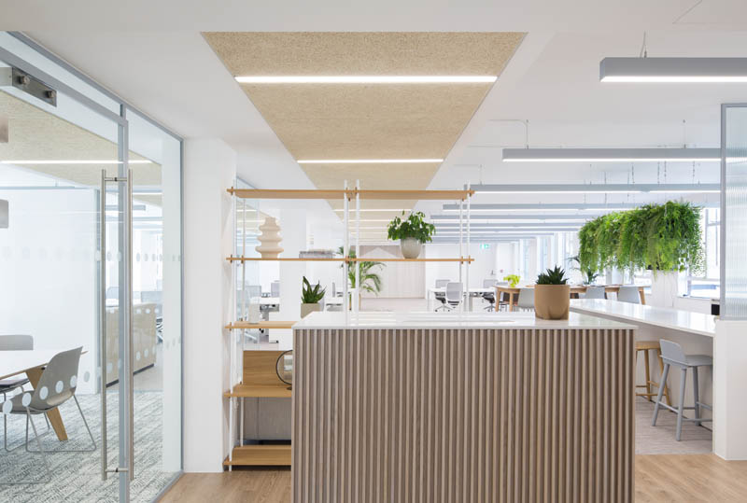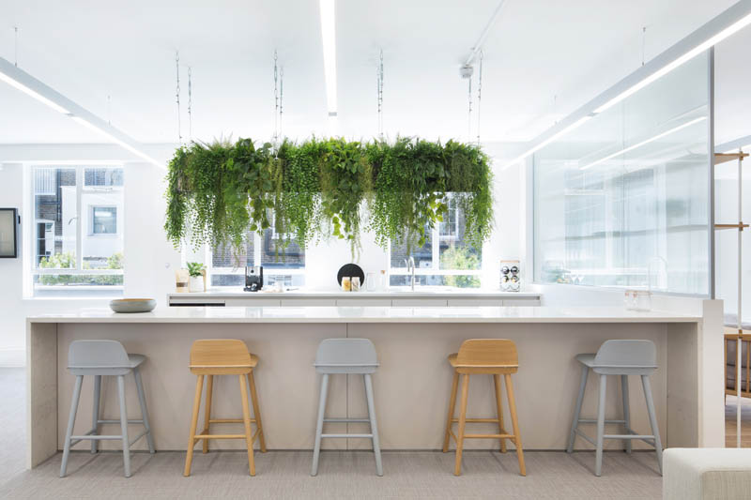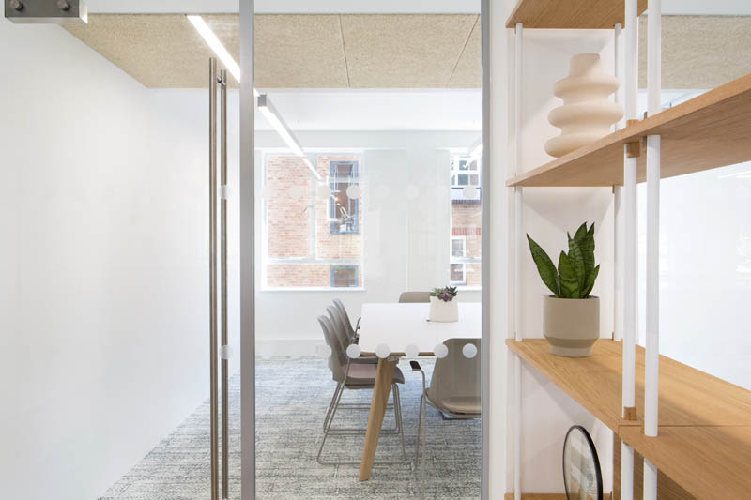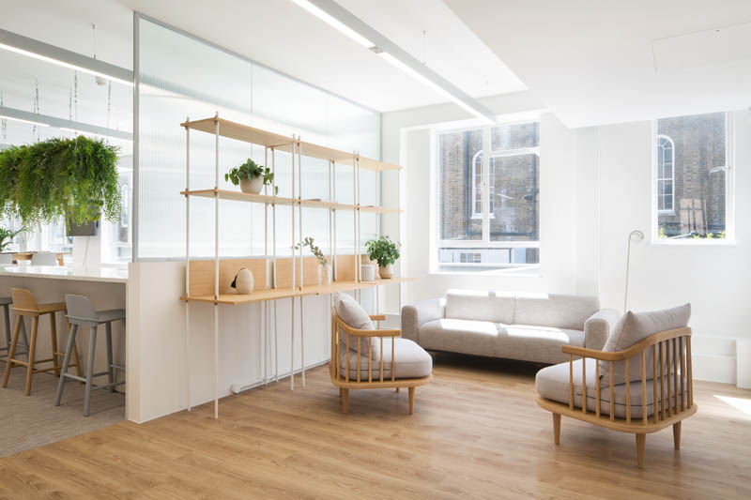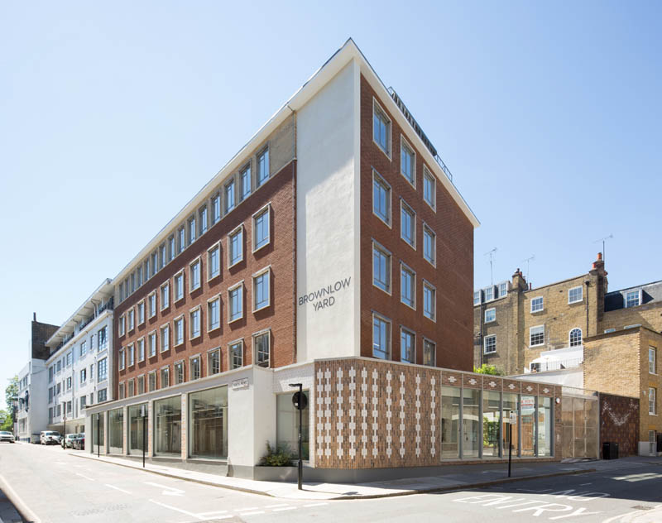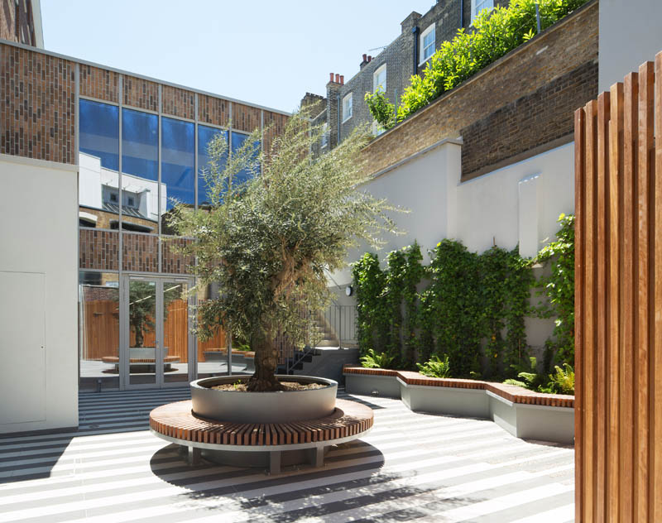Central London workspace extension
A tired and dated five storey office building has been refurbished and extended to create 18,876 sq ft Category A office space. The addition of a spacious glulam post and beam extension to the first floor along with a newly created landscaped external courtyard and rooftop deck area results in a stunning open plan workspace. Internally the building’s linear design is bathed in natural daylight due to windows that span the front and rear elevations and new air conditioning featuring high spec fresh air and extract ventilation systems purify the internal air. G-frame were responsible for the design, supply and installation of the glulam extension.
- Type of Project: Workplace
- Location: Bloomsbury, London
- Client: Private
- Architect: Minifie Architects
- Main Contractor: GPF Lewis
- Mass Timber Specialist: G-frame Structures
Image Credits: Agnese Sanvito
