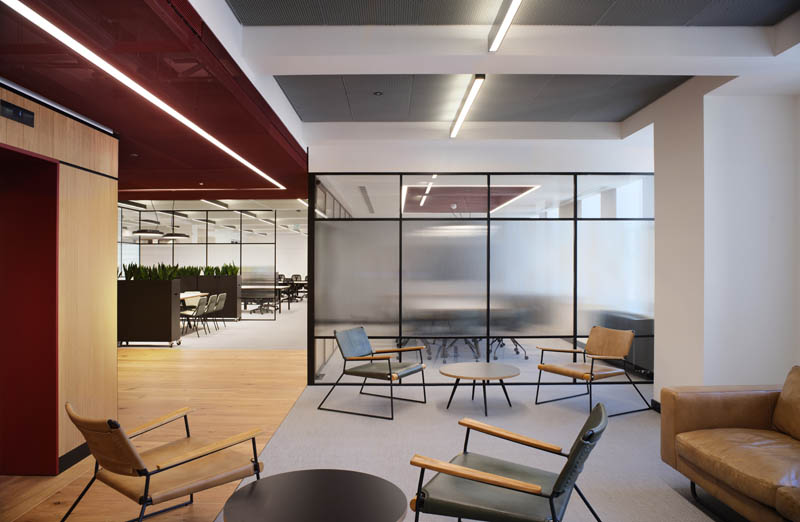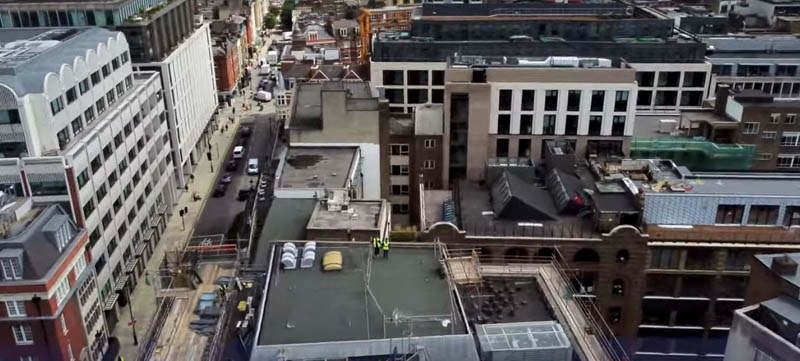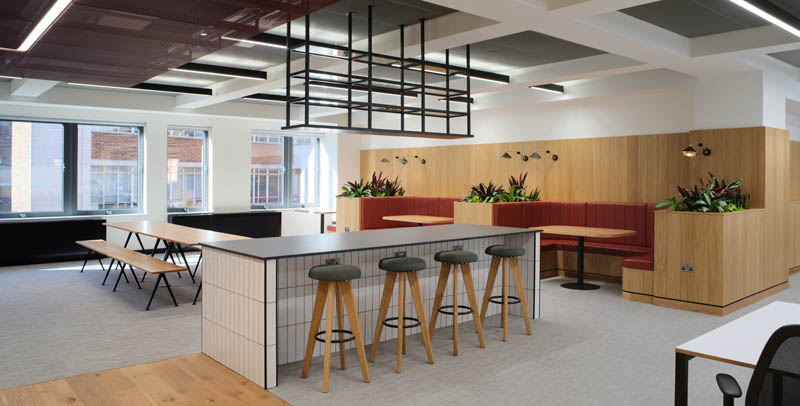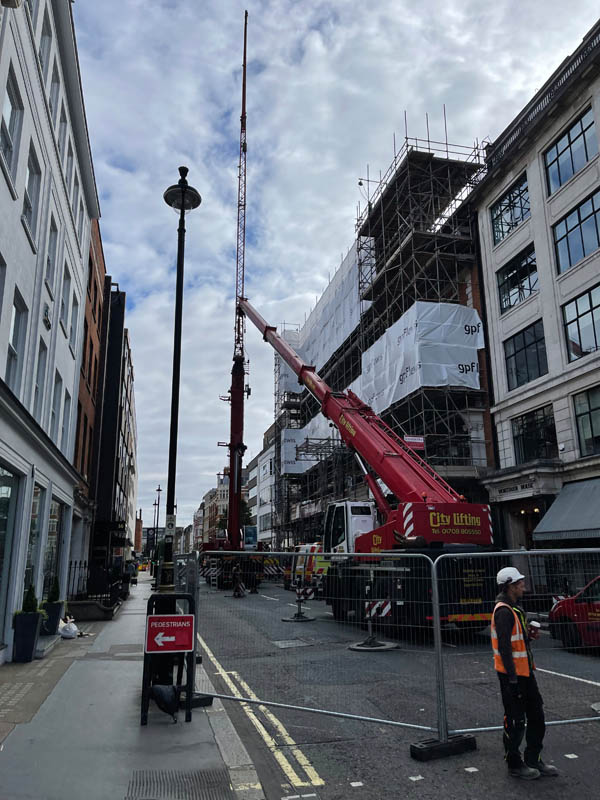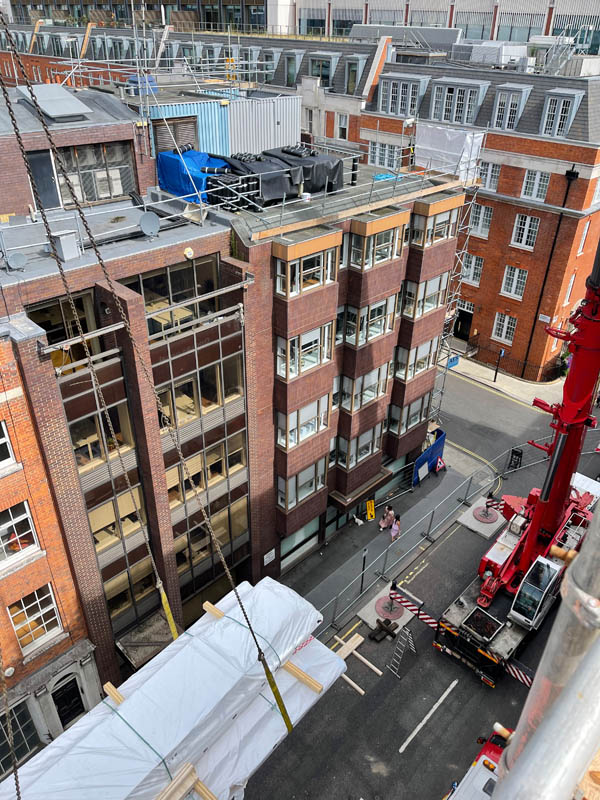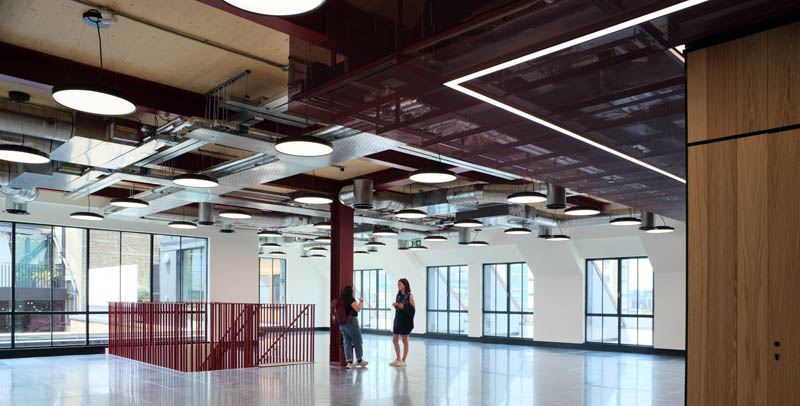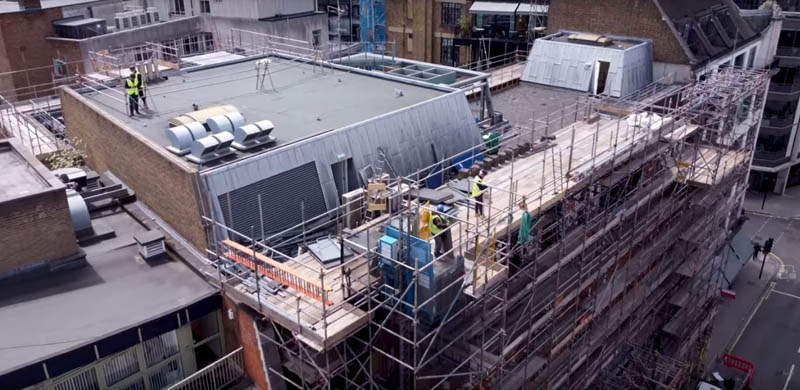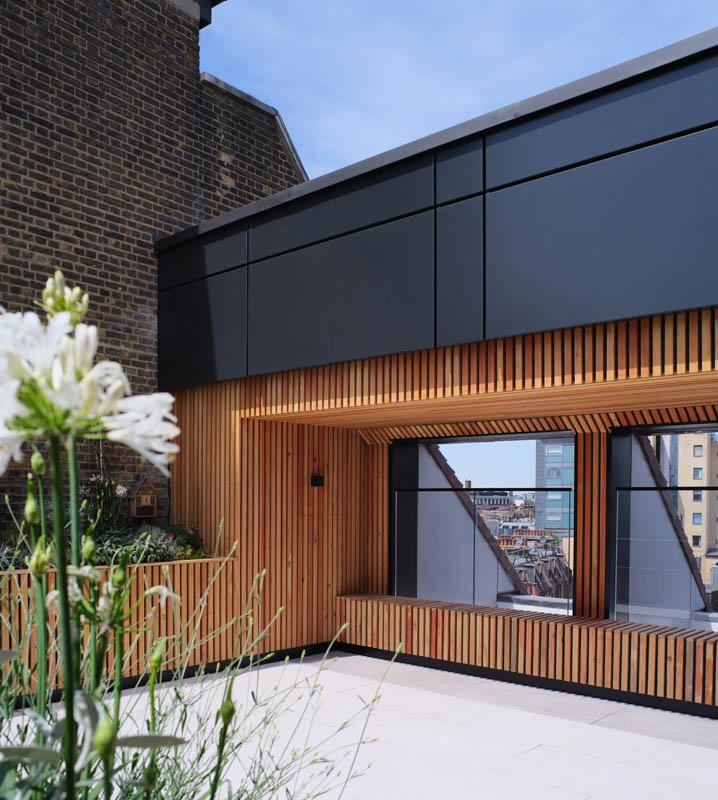Oxford Circus vertical extension creates additional workspace
A hybrid CLT and steel vertical extension creates a new 5th floor along with roof terrace above for this existing office building located just off London’s Oxford Circus. Existing communal areas have been refurbished and a new reception area created. Overall the scheme provides approximately 13,500 sq ft of Category A and B workspace. G-frame were responsible for the design, supply and installation of the CLT infill panels that create the 5th floor. Logistics were complex due to the building’s Central London location and the extremely tight site and access for the G-frame team to install the CLT was limited to weekends.
- Type of Project: Workplace
- Location: West End, London
- Client: Private
- Architect: Barr Gazetas
- Main Contractor: GPF Lewis
- Mass Timber Specialist: G-frame Structures
Image Credits: Philip Vile / GPF Lewis
