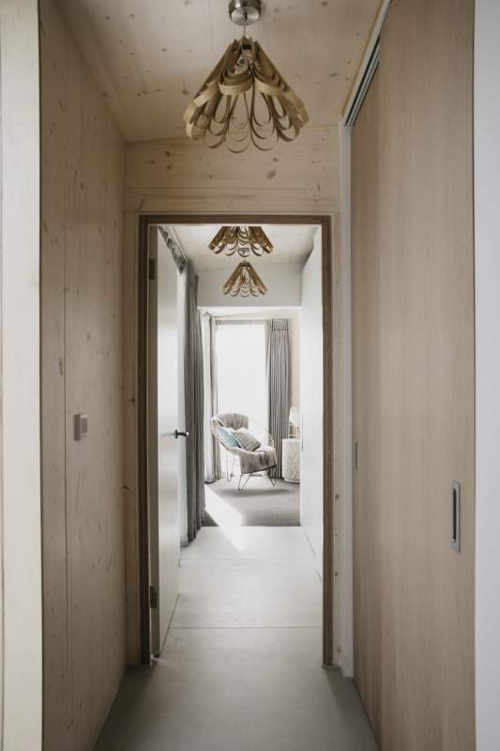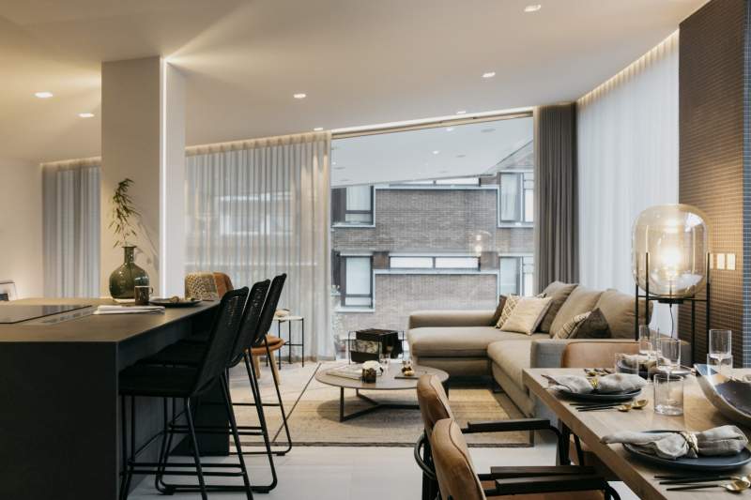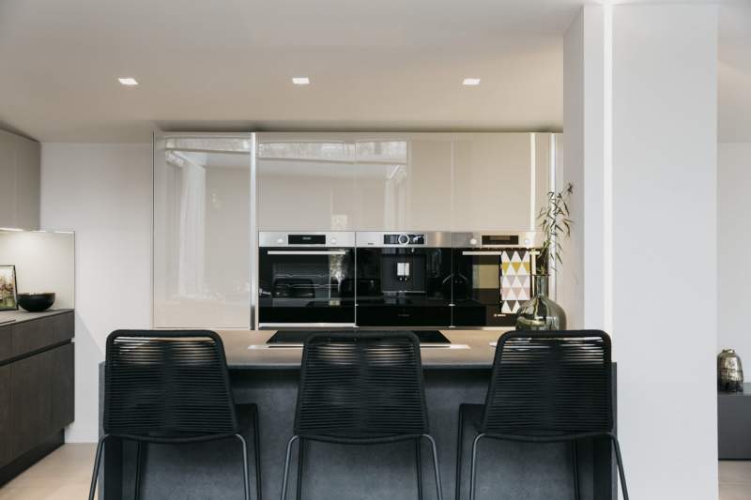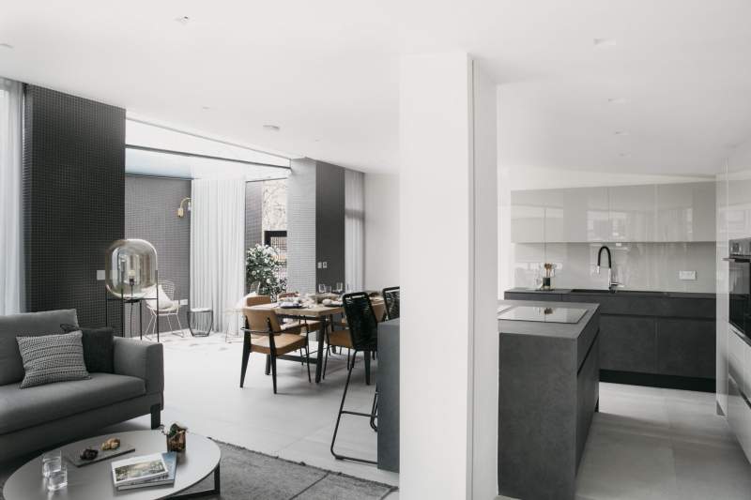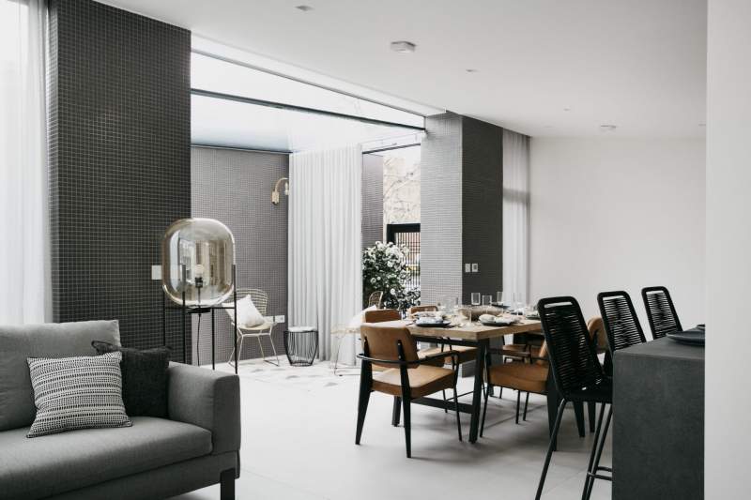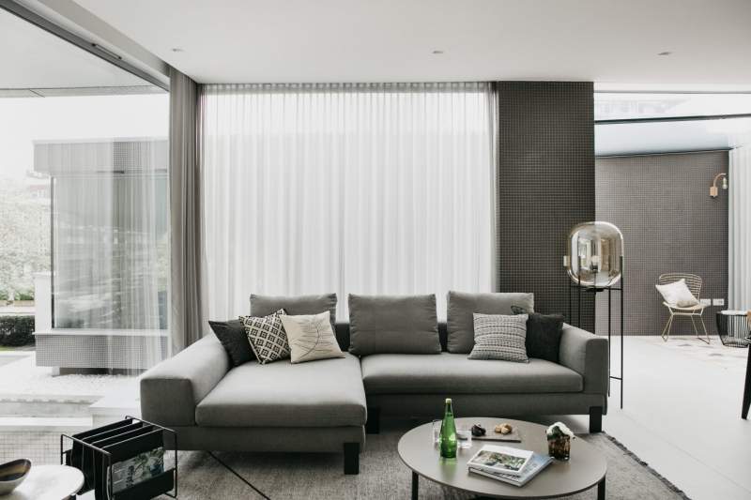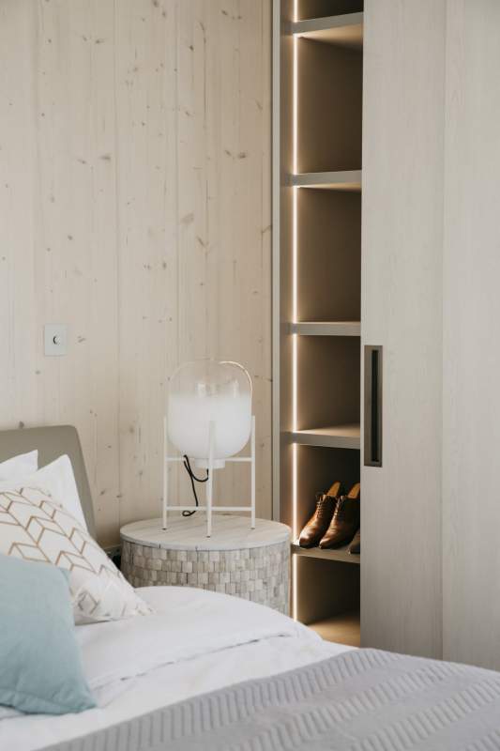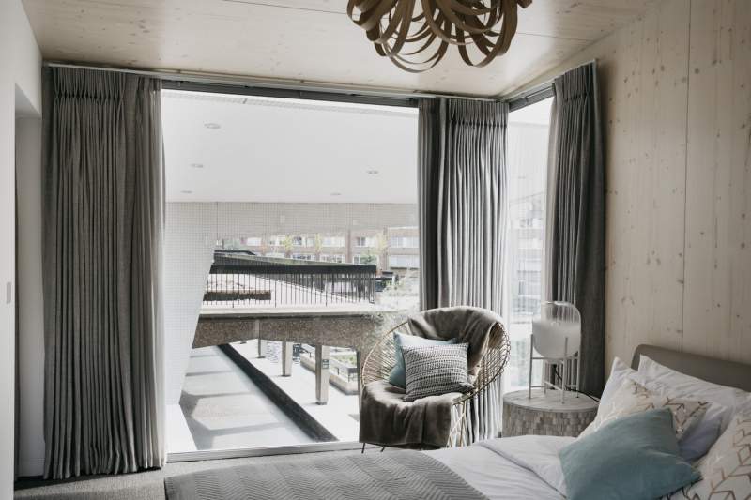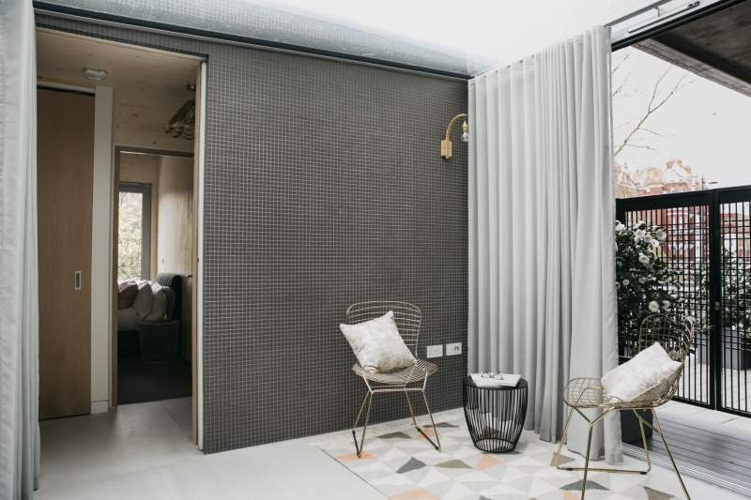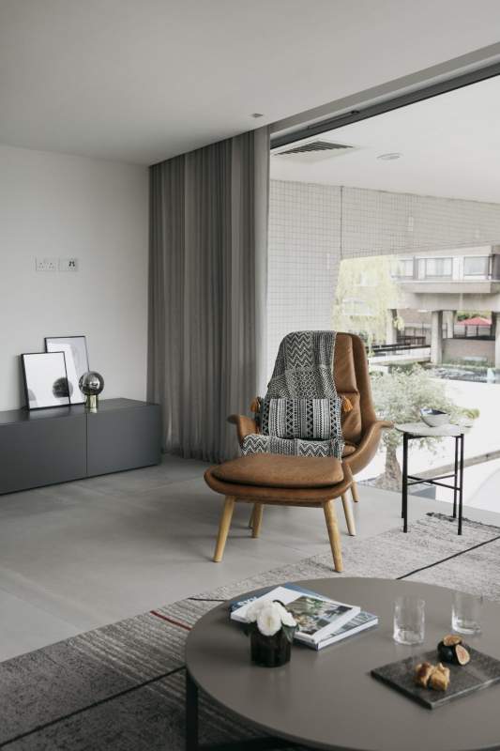Central London vertical extension created in tight infill space
High-end vertical extension installed on top of a building which sits beneath a seventeen storey apartment block. The innovative new home slots neatly between the two existing buildings demonstrating the versatility of CLT and its ability to overcome tough design and site requirements. The mono-pitched pod accommodates three inward facing bedrooms and three bathrooms. The dwelling, which features exposed CLT internally, sits on an elevated platform and links to the main building by a glass entranceway. G-frame Structures were responsible for the design, supply and installation of the CLT structure.
- Type of Project: Residential
- Location: Paddington, London
- Client: Private
- Architect: Fletcher Crane Architects
- Main Contractor: ME Construction
- Mass Timber Specialist: G-frame Structures
Image Credits: The Furniture Union

