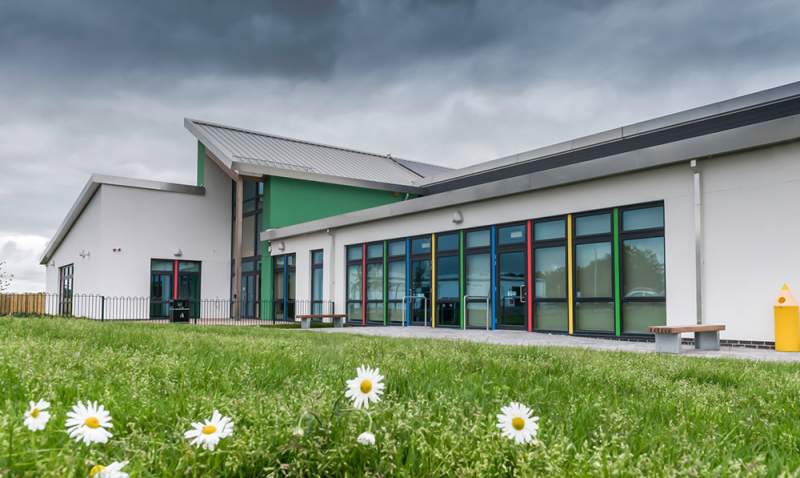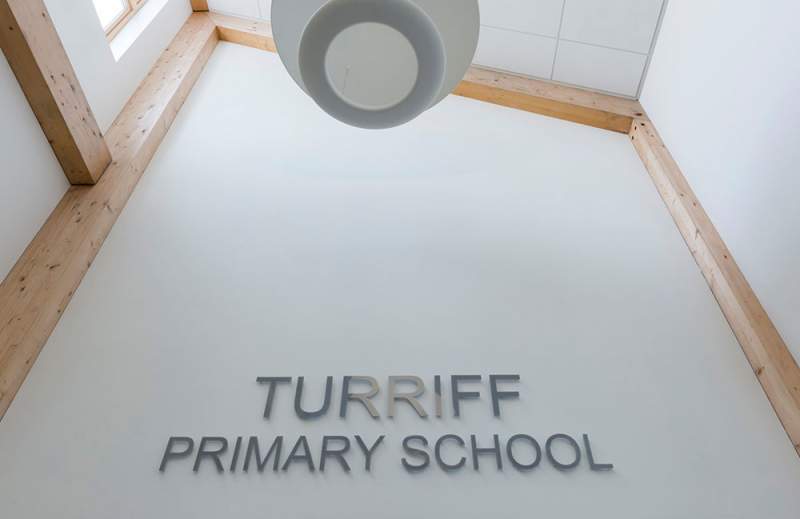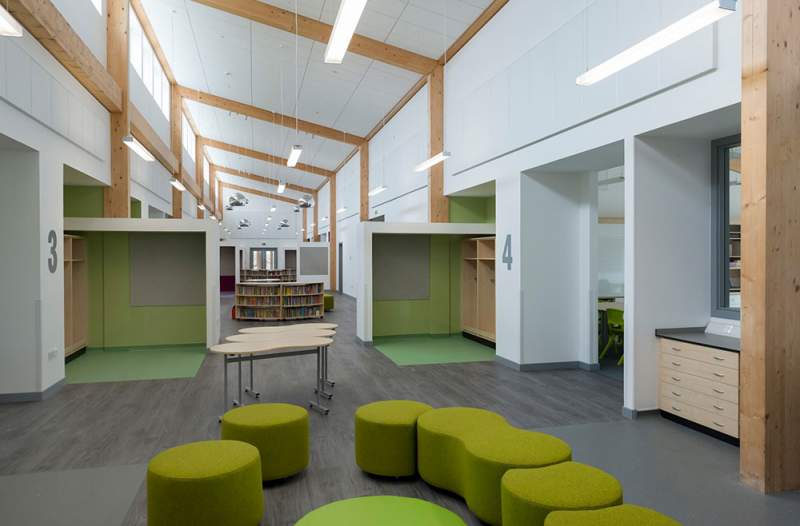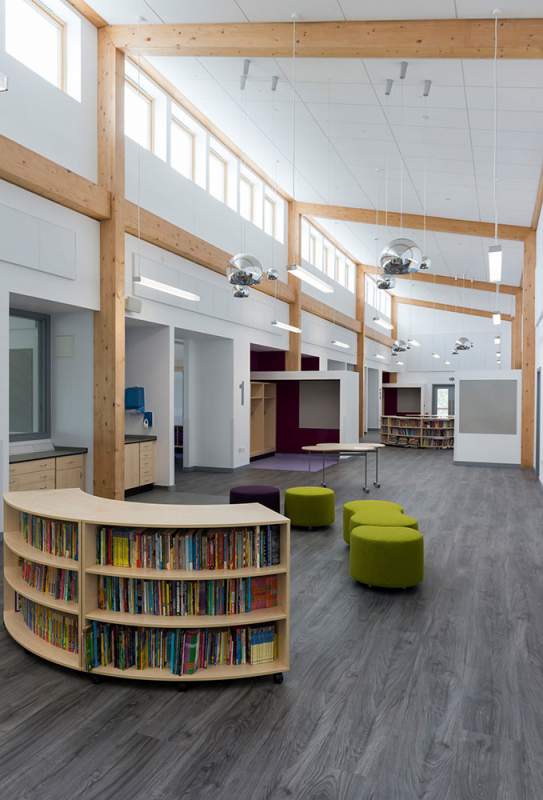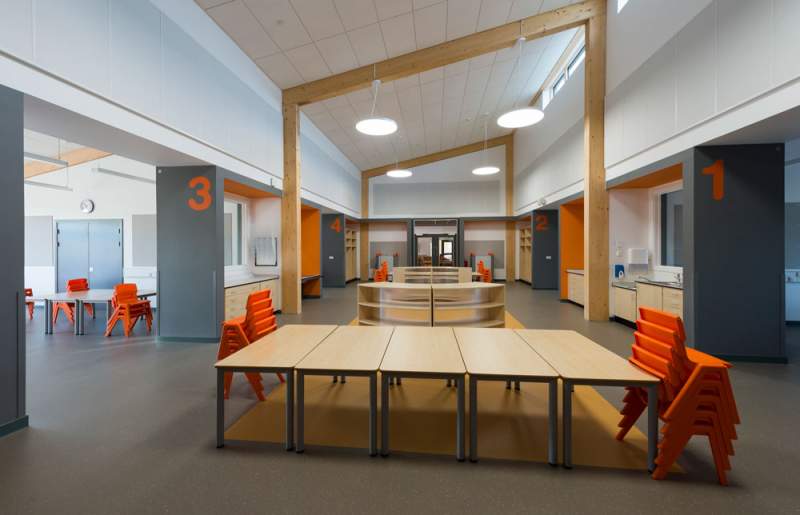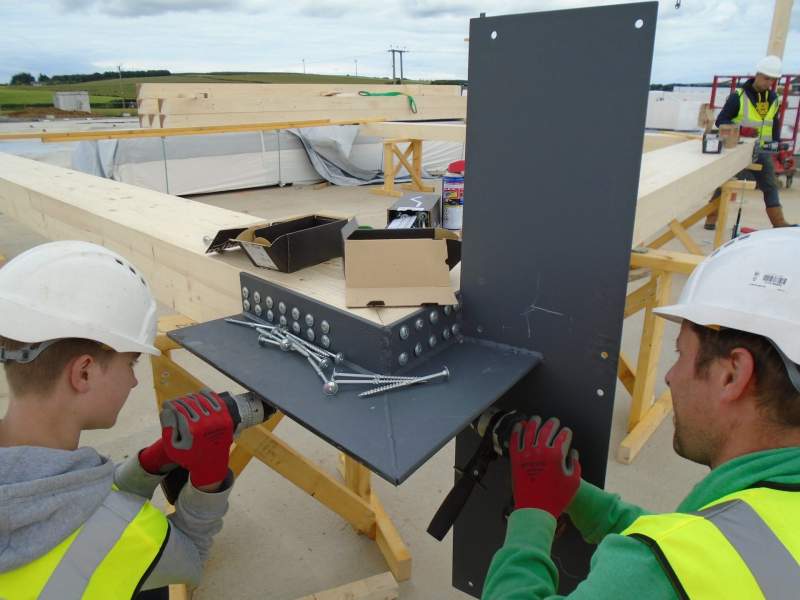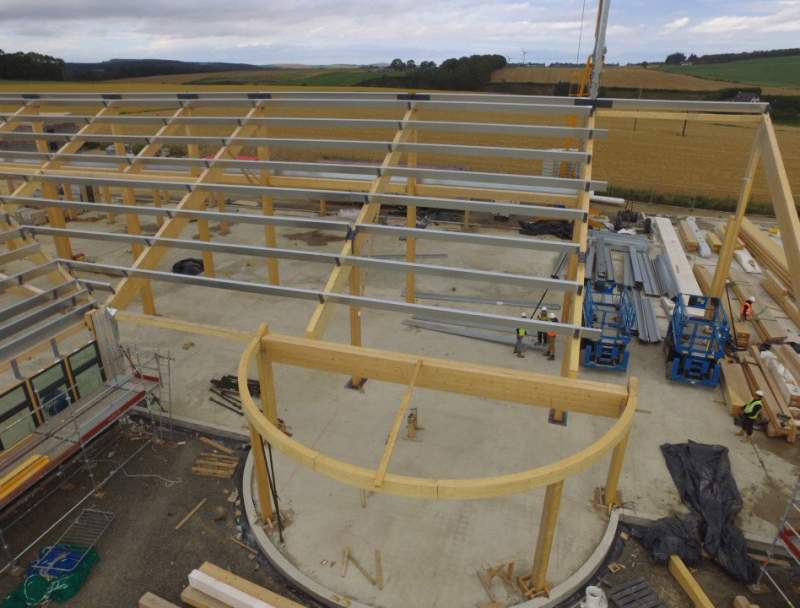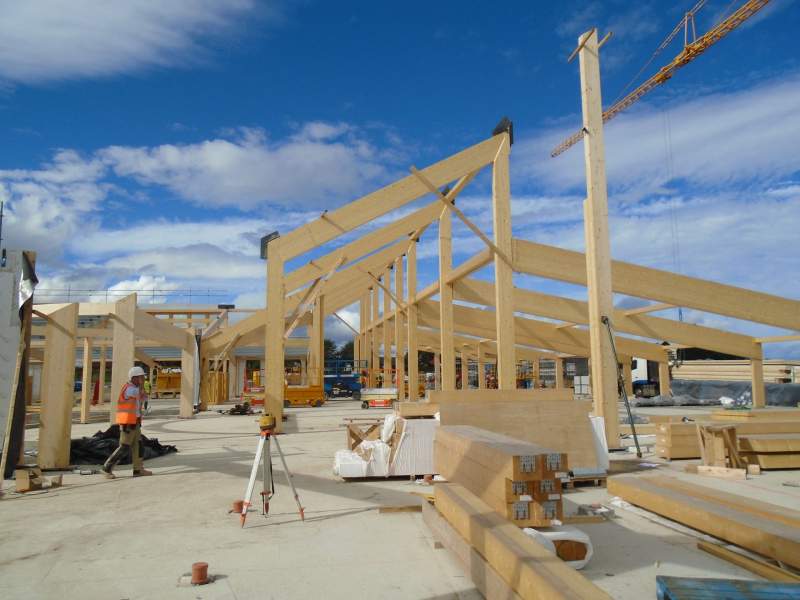The second of two primary schools for Aberdeenshire Council after Midmill Primary School. Turiff school consists of two 54 m long teaching wings constructed using a Glulam portal frame, with CLT sports hall. G-frame were responsible for the design, supply and installation of the CLT and Glulam structure. Internally much of the CLT has been left exposed creating a warm and welcoming environment for children and staff. G-frame worked closely with Furness Partnership to design a bespoke steel ‘bracket’ to connect the glulam columns and beams which make up the portal. The connectors, which were fabricated in-house by G-frame, are made of 16 mm steel fabricated to the angle of the roof and the front façade, covered with an over-strengthening steel ‘gusset’ and fixed to the glulam portal from above and to the side with no physical fixing from the underside.
- Type of Project:Education
- Location: Turriff, Aberdeenshire
- Client: Aberdeenshire Council
- Architect: Halliday Fraser Munro
- Main Contractor: Morrison Construction
- Mass Timber Specialist: G-frame Structures

