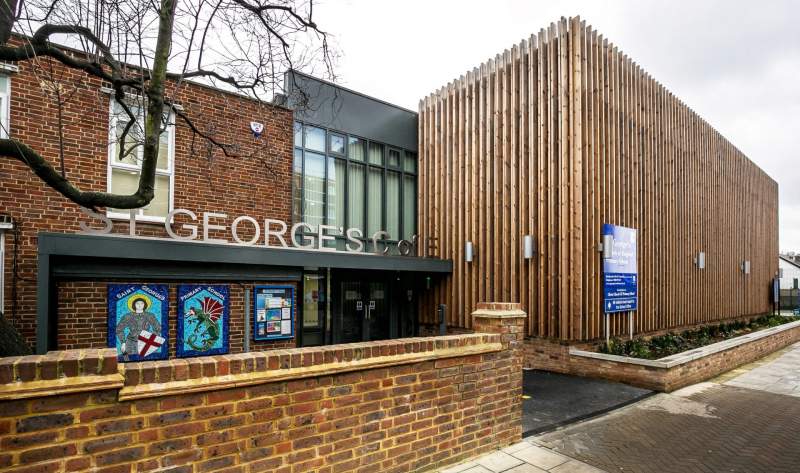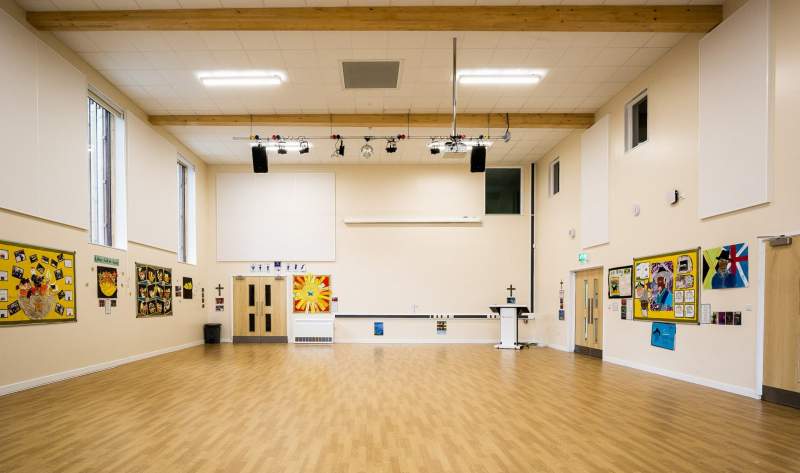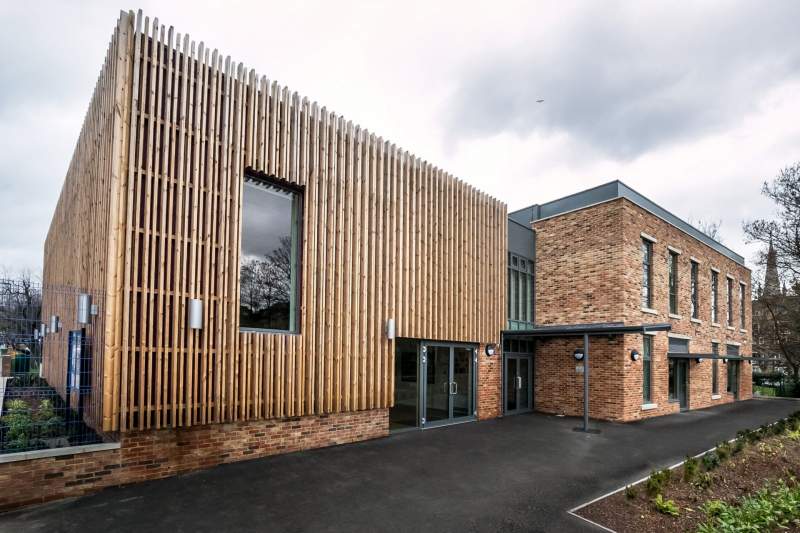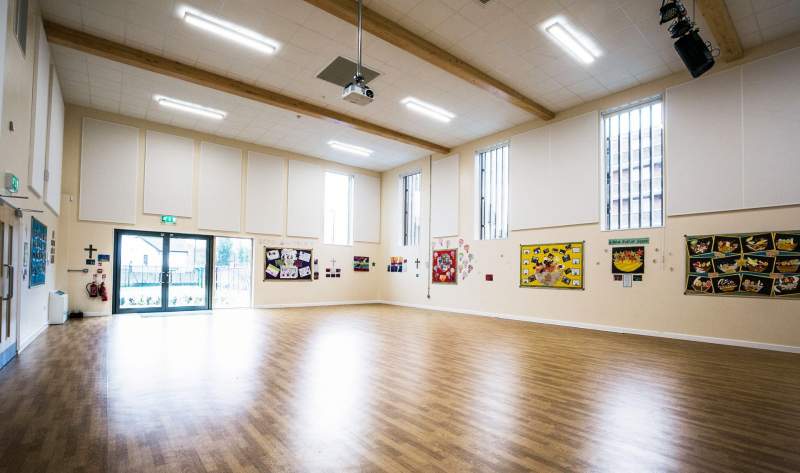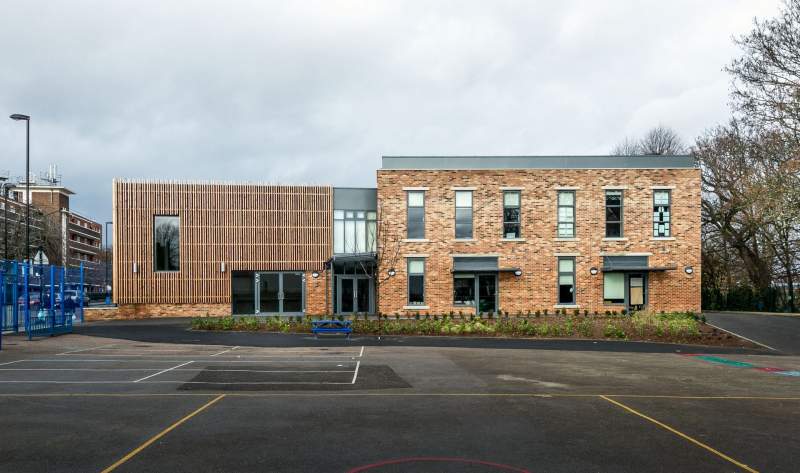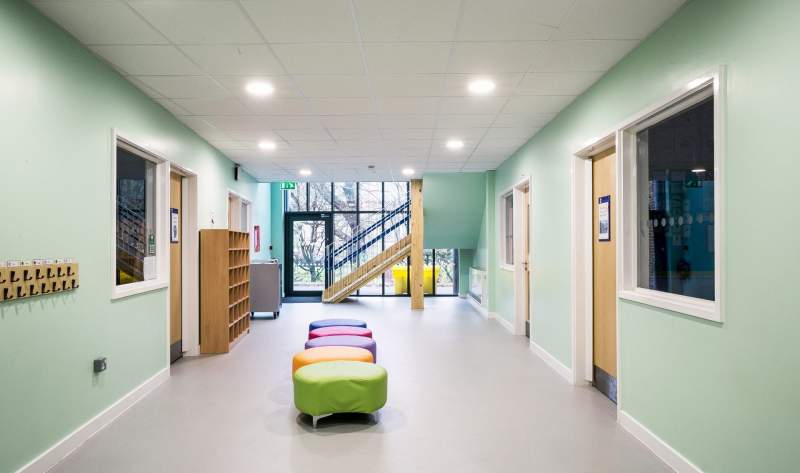New teaching block and two storey extension to existing building
Expansion of St George’s CE Primary School from a one-form to a two-form entry school. The design embraces the mature trees in the neighbouring park and the school’s wish for flexible indoor/outdoor spaces. New spaces provided for the school include a two storey addition to the existing L-shaped building and a two-storey teaching block opening onto a south-facing external ‘courtyard’ learning space. G-frame Structures were responsible for the design, supply and installation of the CLT superstructures for the extension and the new block which were delivered in two phases.
- Type of Project: Education
- Location: Lewisham, London
- Client: London Borough of Lewisham
- Architect: Pollard Thomas Edwards
- Main Contractor: Neilcott Construction
- Mass Timber Specialist: G-frame Structures
Images: Neilcott Construction
