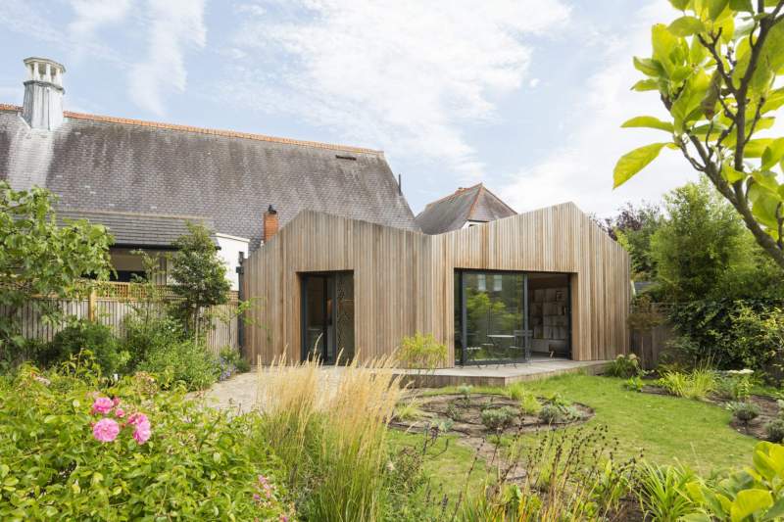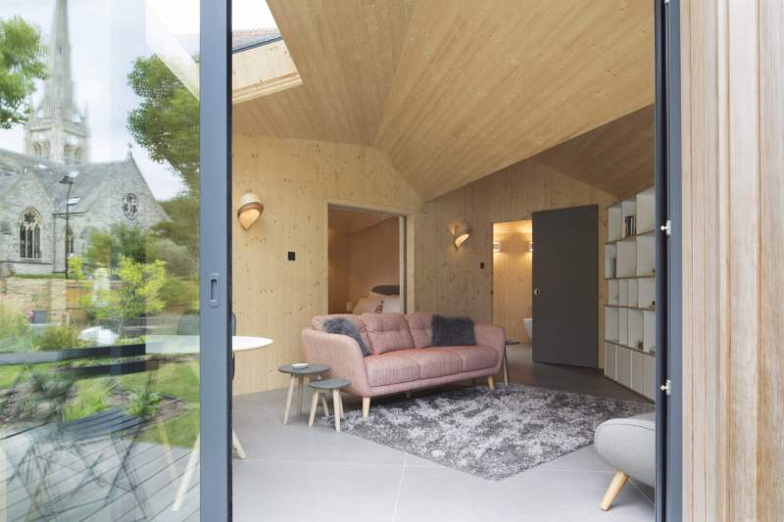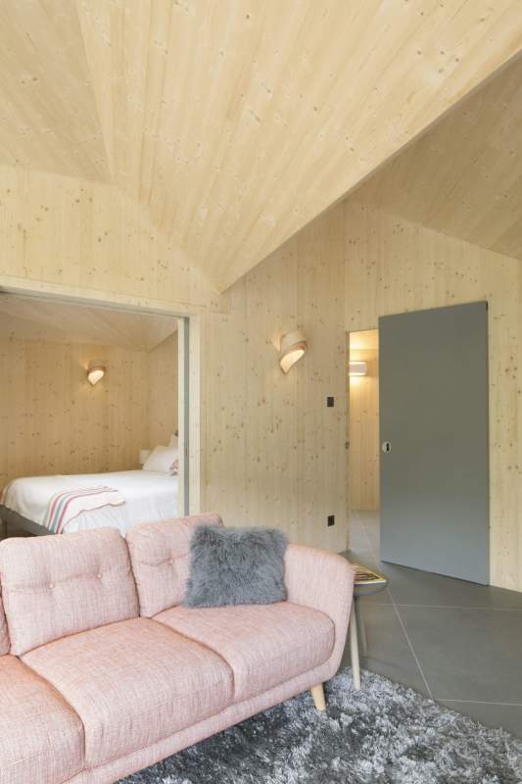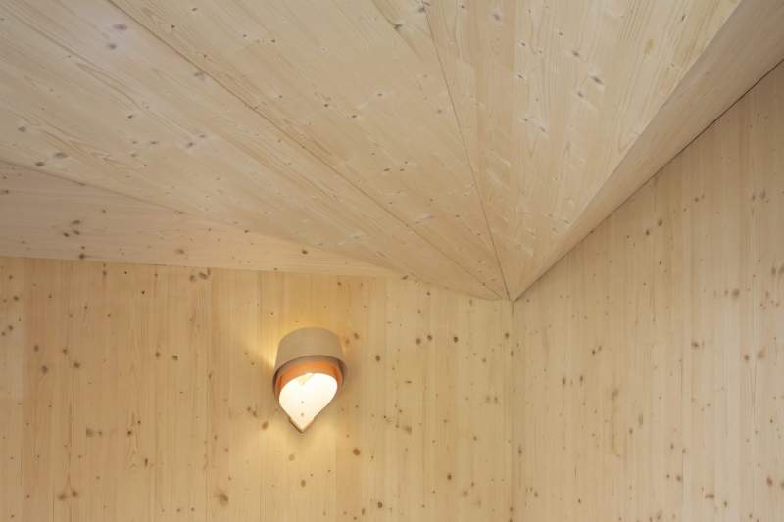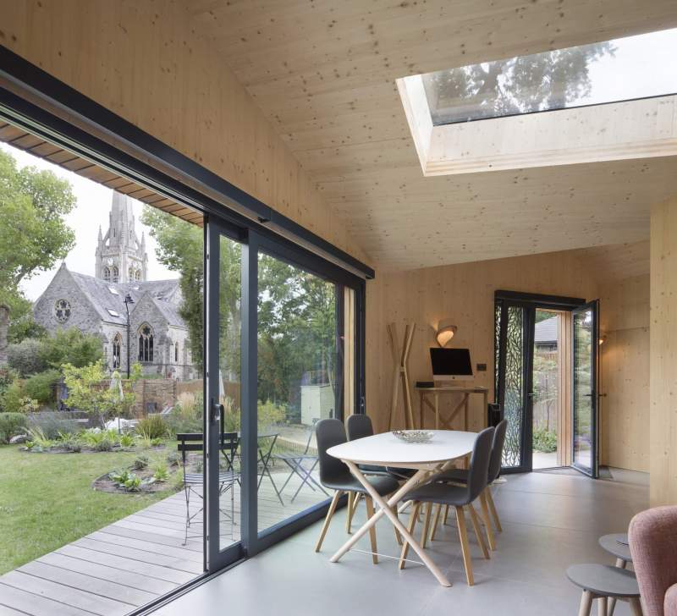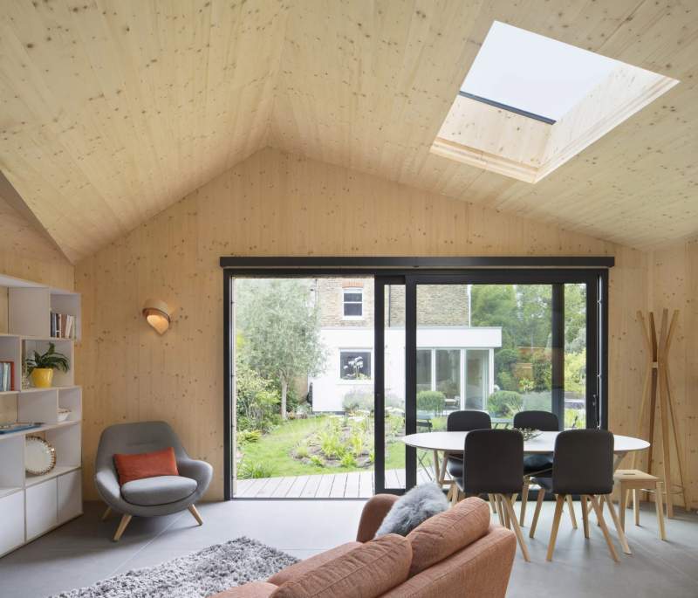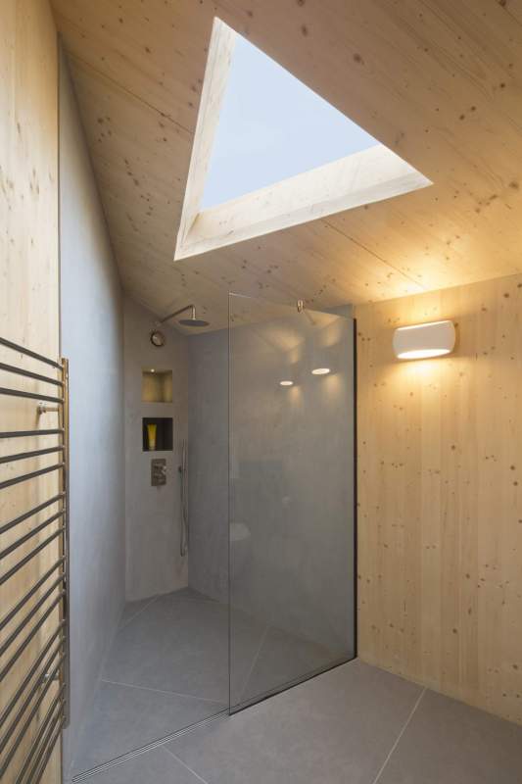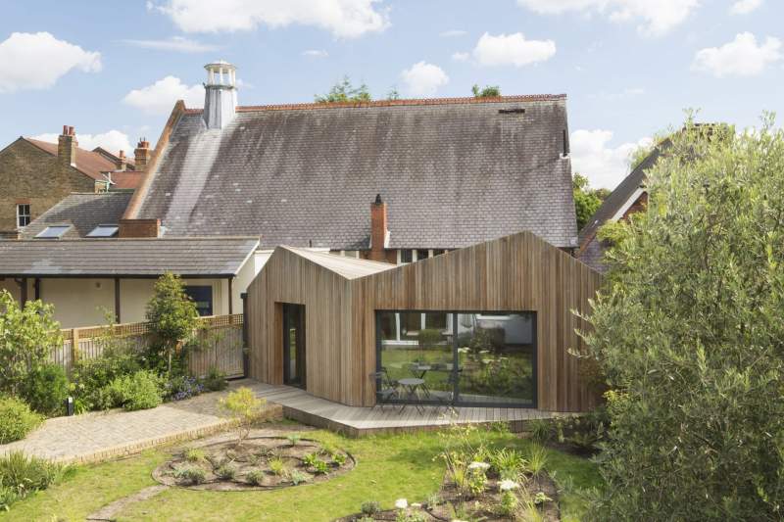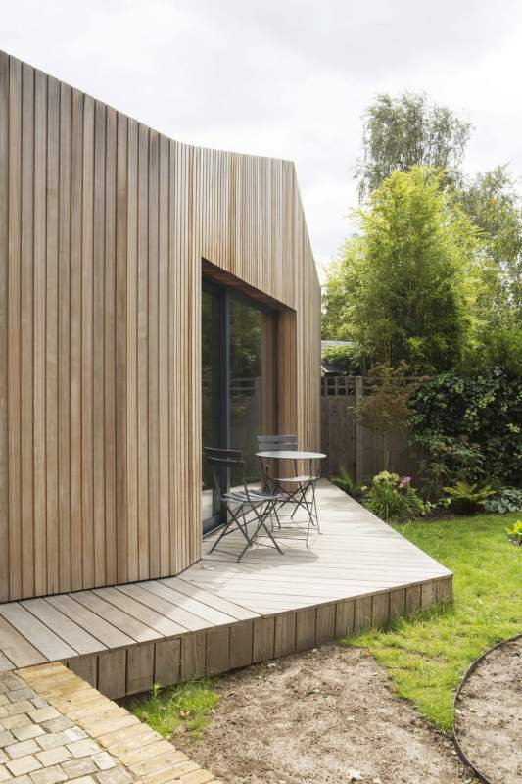New living space created in garden of family home
A unique one bedroom, open-plan family annexe formed of an unusual folded plate origami structure. The highly constrained site backs onto a church and is located within a sensitive west London conservation area, in the rear garden of a locally listed house. The sculptural origami geometry was inspired by the retained irregular foundation footprint of a previous garden studio which the new building replaces. G-frame Structures were responsible for the design, supply and installation of the CLT structure.
- Type of Project: Residential
- Location: Ealing, London
- Client: Private
- Architect: KSKa Architects
- Main Contractor: ARI Construction
- Mass Timber Specialist: G-frame Structures



Image Credits: Agnese Sanvito
