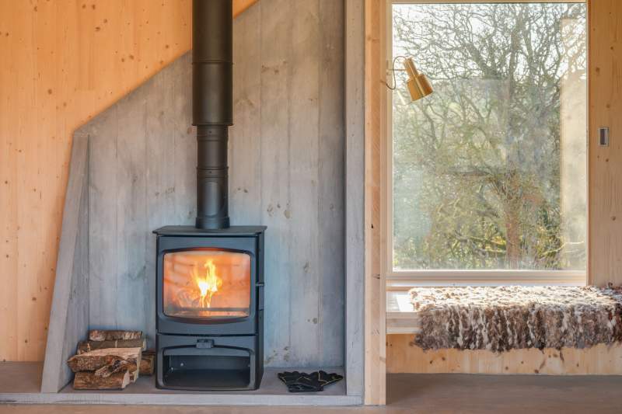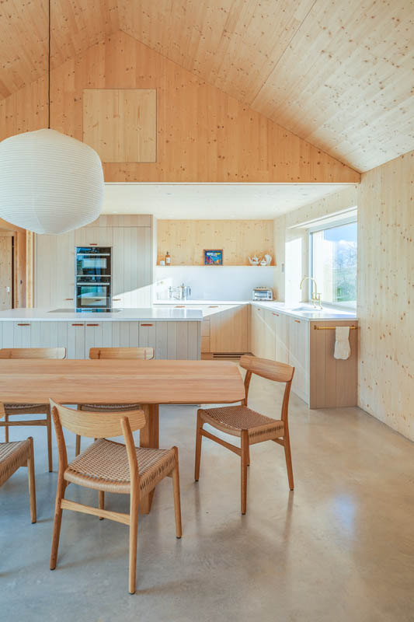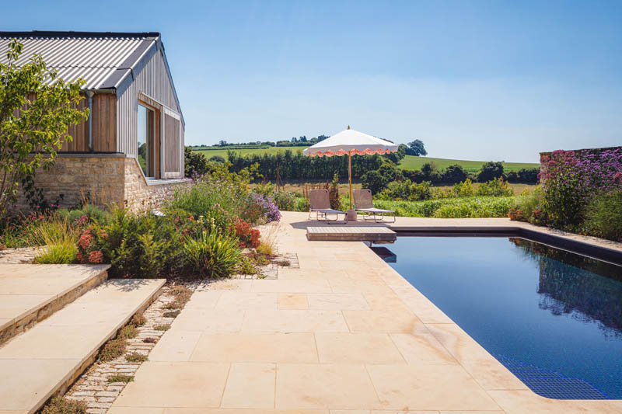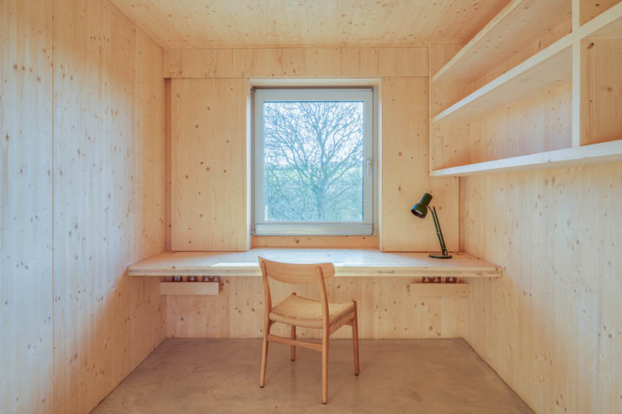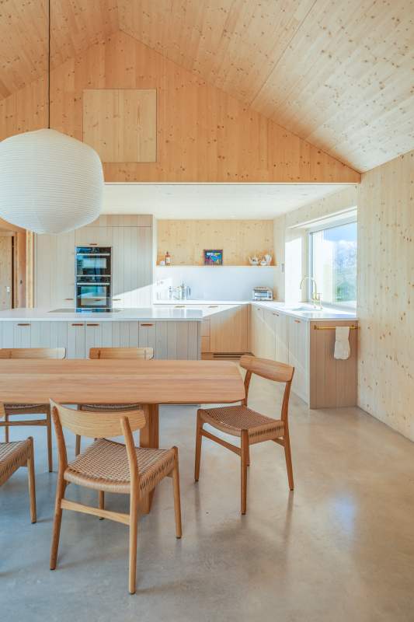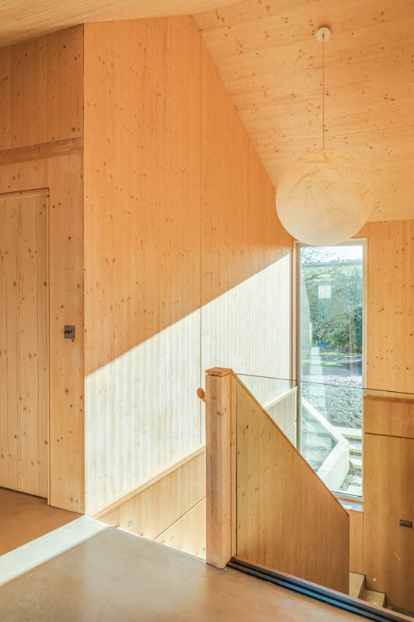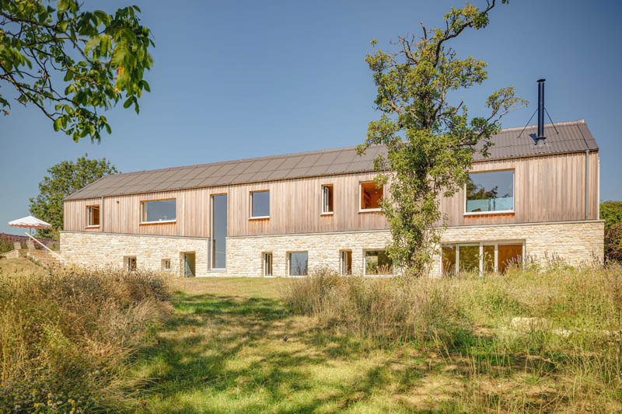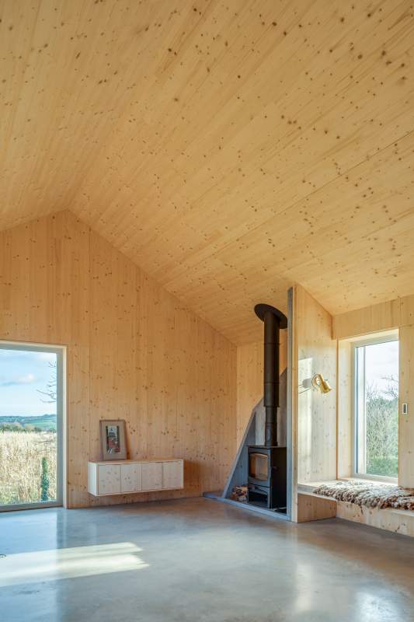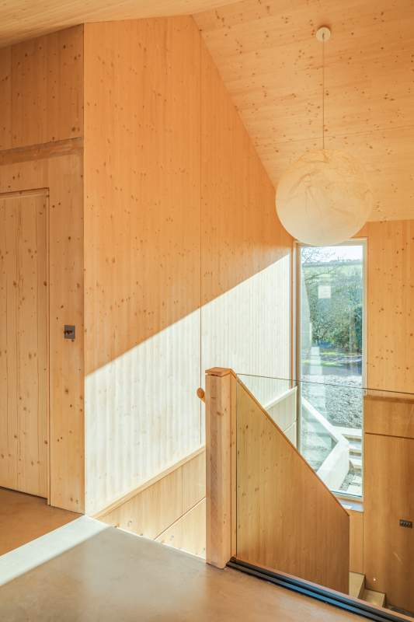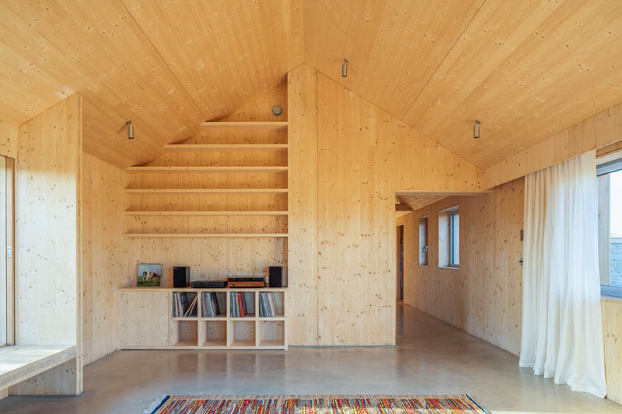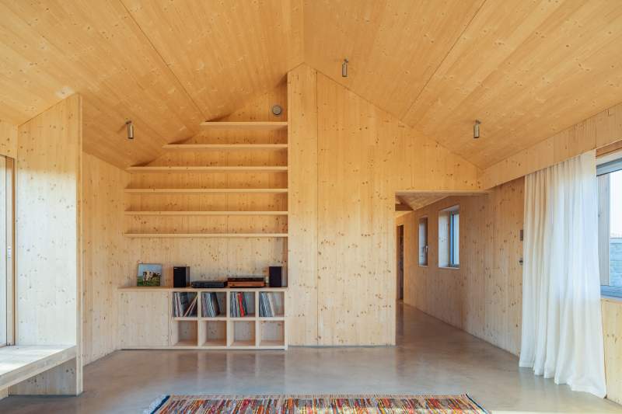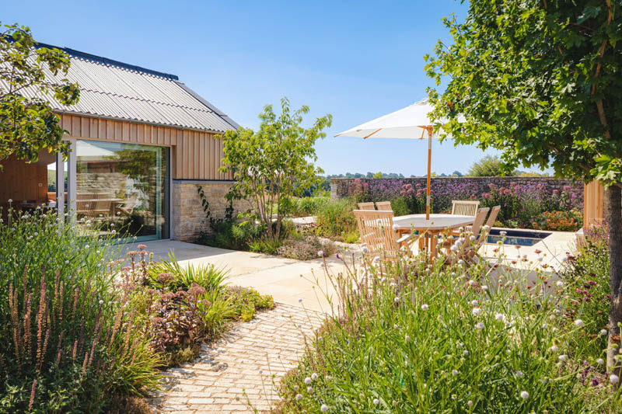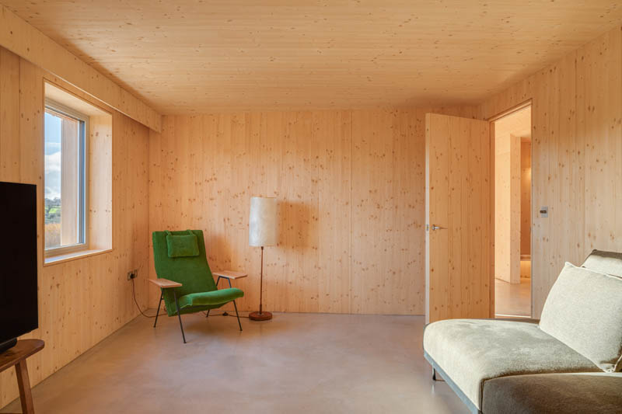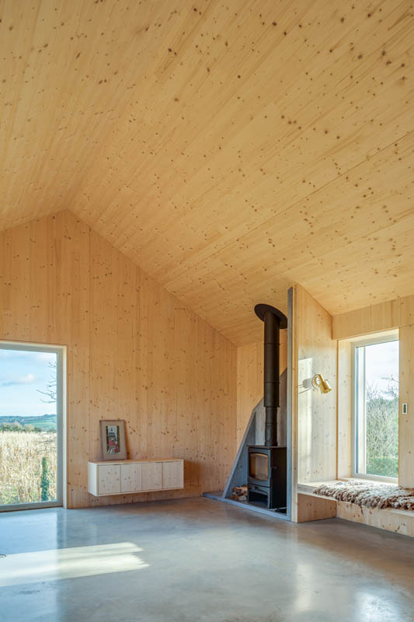Four bed family home replaces original stone building
A four bedroom family home which replaces an old stone building located on a complex curved site. The original stone has been re-used at ground floor and a CLT upper floor added which features high vaulted ceilings and floor to ceiling windows in the main living spaces. CLT has also been used to create shutters, sliding panels and bespoke joinery. At first floor the house opens into an upper garden with a swimming pool and the ground floor opens into a lower garden. A courtyard has also been created with part of the existing structure. G-frame were responsible for the design, supply and installation of the CLT structure. This is the second of our projects with Micah T Jones Architects after County Down Barn.
- Type of Project: Residential
- Location: Somerset
- Client: Private
- Architect: Micah T Jones
- Main Contractor: Stonewood Builders
- Mass Timber Specialist: G-frame Structures

Images: Lukonic
