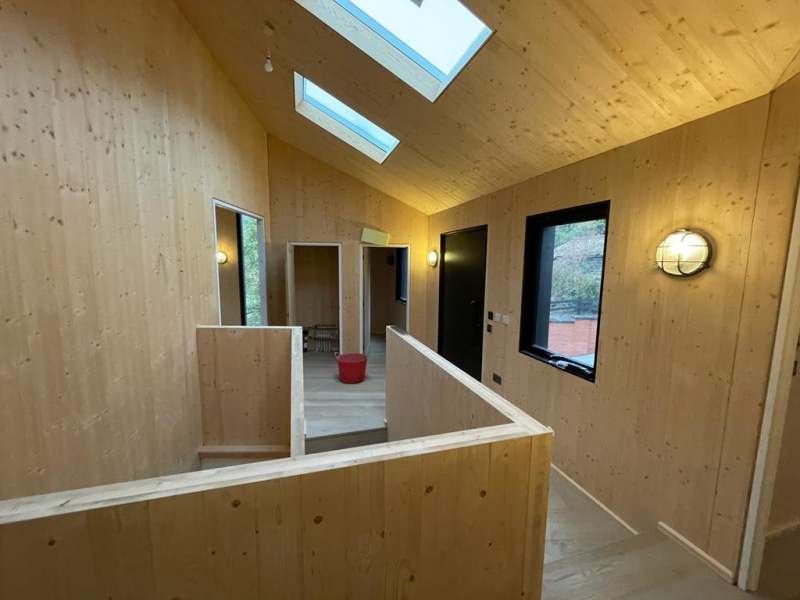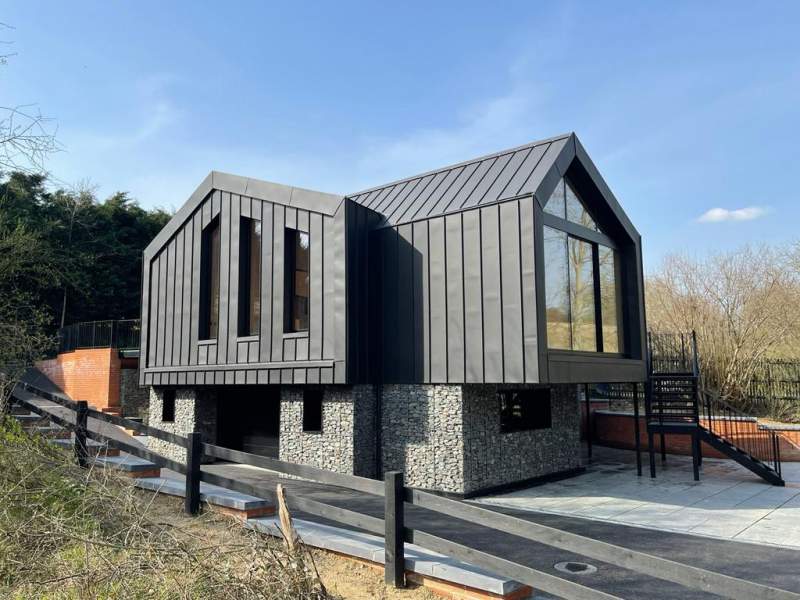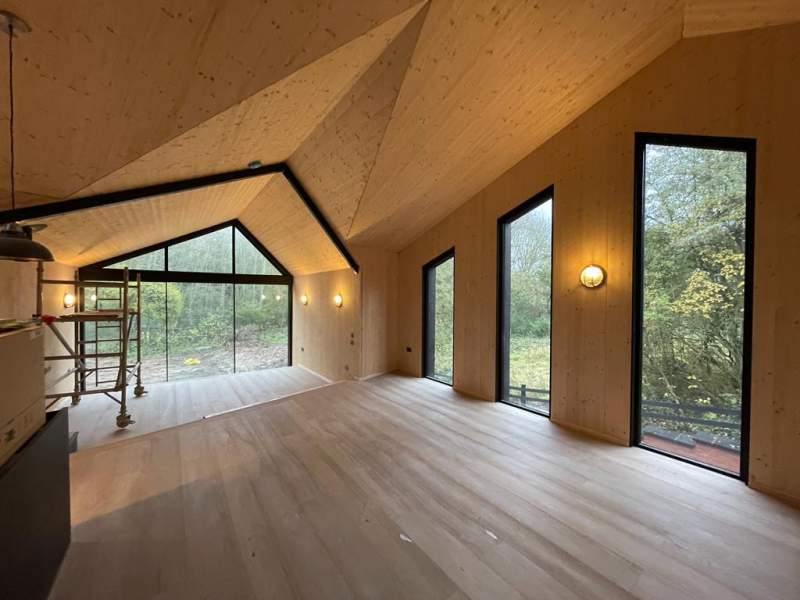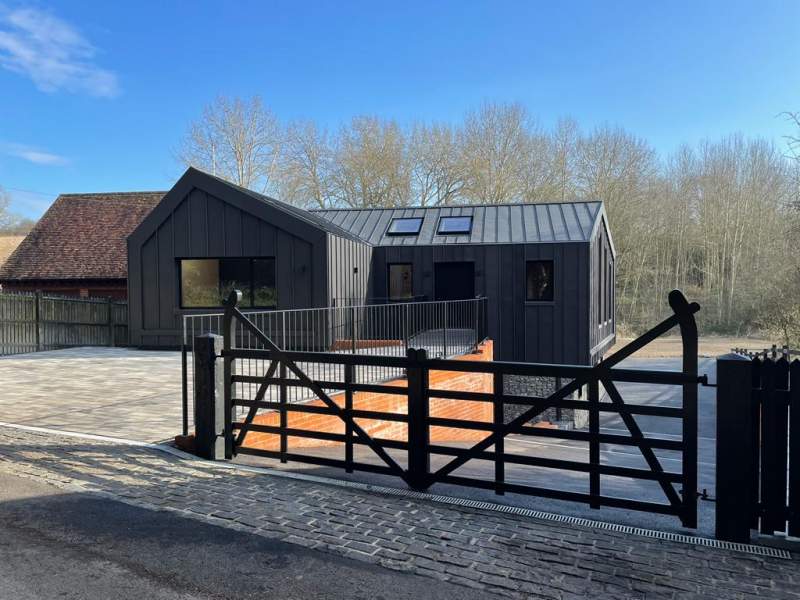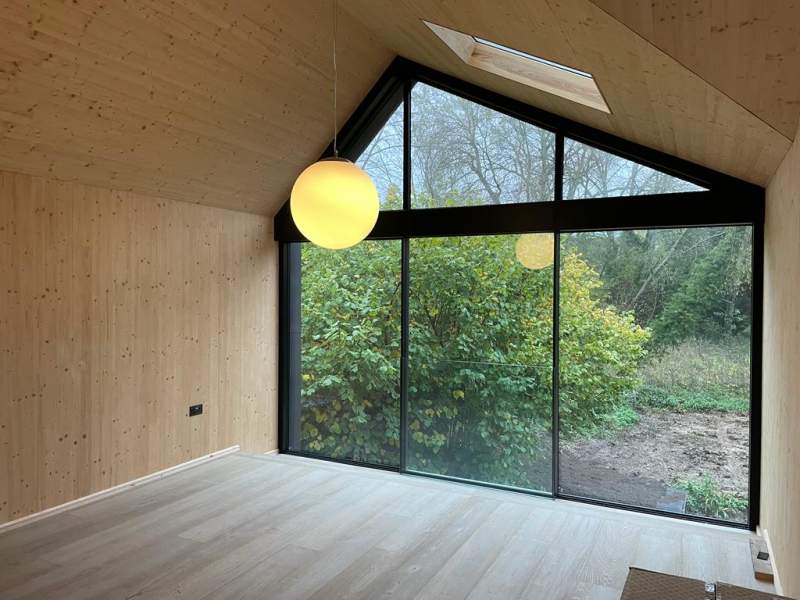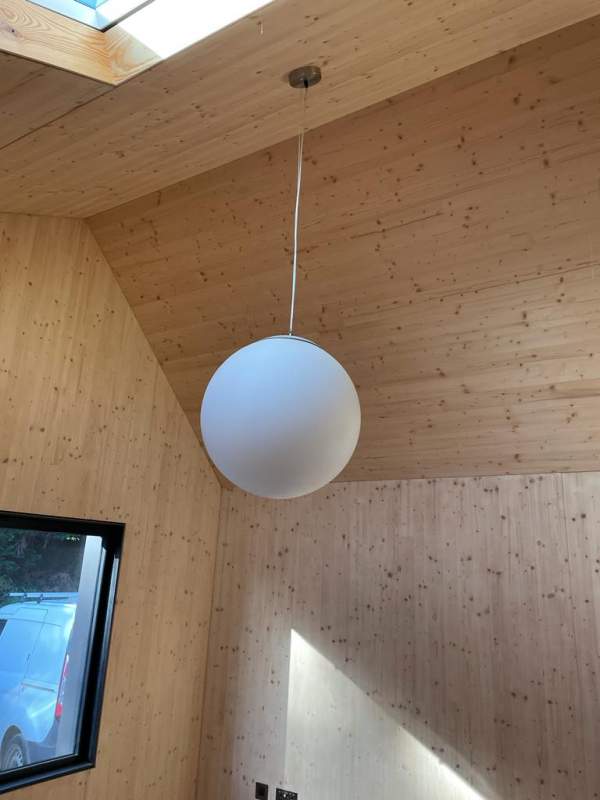A high-end two-bedroom family home set within a secluded, tree lined plot in the Essex village of Childerditch. Inspired by the unusual sloped site, the house is formed of a gabion walled basement housing a double garage and workshop, with a cantilevered CLT structure above featuring two floor to ceiling structurally glazed gables, which provides the main family living space.
Working jointly with our parent company Murform, G-frame delivered a full CLT and concrete package incorporating the design, supply and installation of the CLT structure along with the piling, groundworks, drainage and installation of the reinforced waterproof concrete basement.
- Type of Project: Residential
- Location: Childerditch, Essex
- Client: Private
- Architect: Spatial Design Architects
- Main Contractor: MKH Builders
- Mass Timber Specialist: G-frame Structures
Image Credits: Mark Hamm
