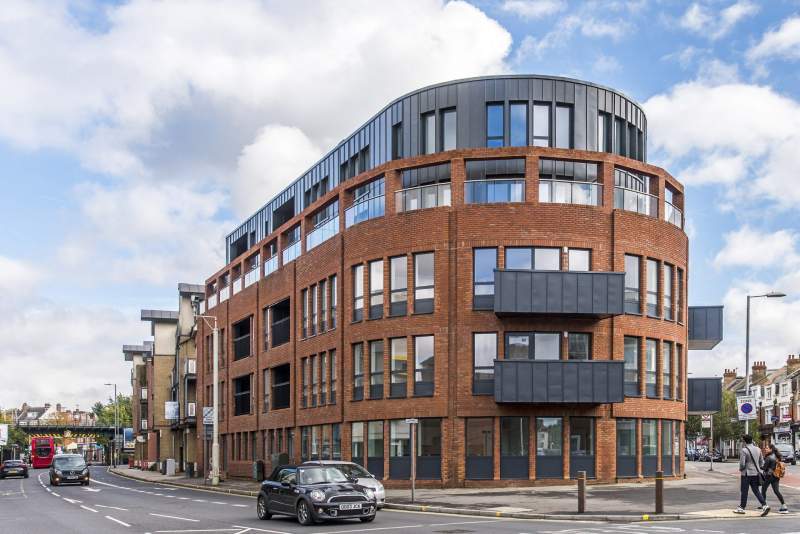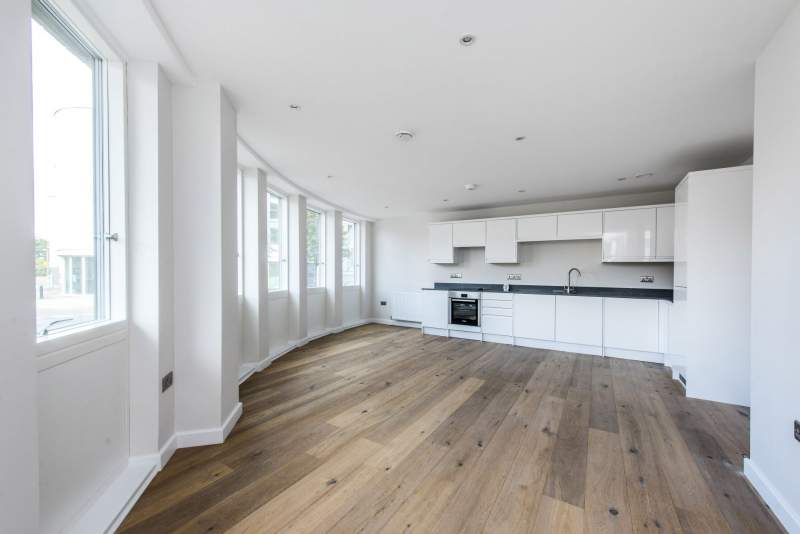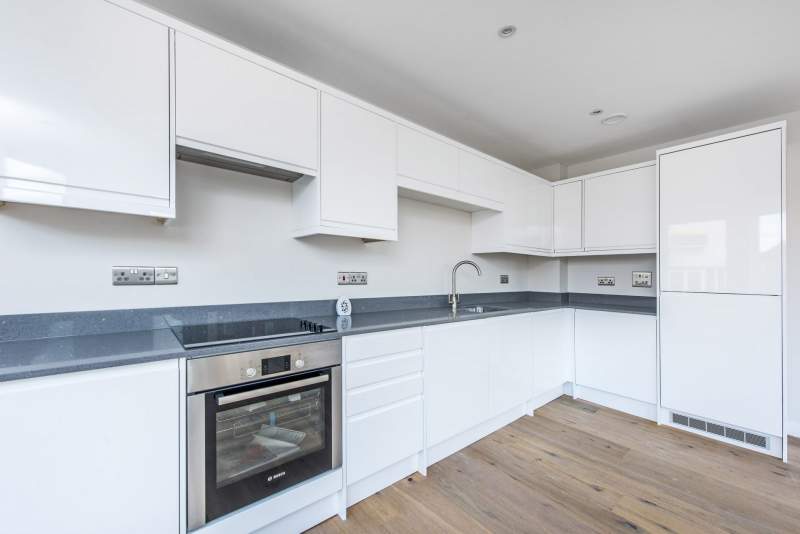Office to residential vertical extension
A CLT structure erected on the roof of an existing three storey building to create an office to residential conversion. Overall the scheme comprises fifteen one and two bed flats including eight rooftop duplex apartments. The building was occupied throughout construction requiring the roof to remain in-situ and water-tight at all times. G-frame were responsible for the design, supply and installation of the CLT structure and devised an innovative method of erecting it on temporary stilt-like brackets drilled into the roof at 500 mm intervals which were filled with resin to prevent water penetration and removed once the new structure was water-tight.
- Type of Project: Residential
- Location: Kingston Upon Thames, London
- Client: Kingstreet Group
- Architect: Stephen Davy Peter Smith Architects
- Main Contractor: Trident
- Mass Timber Specialist: G-frame Structures



