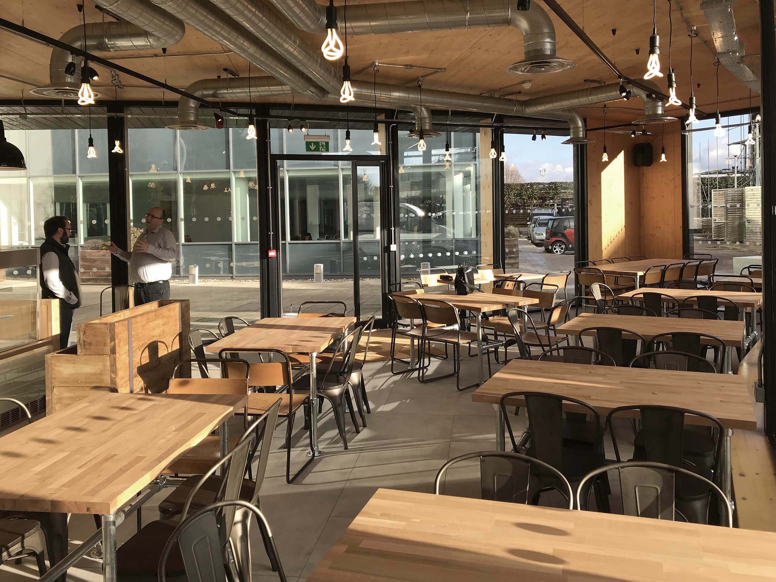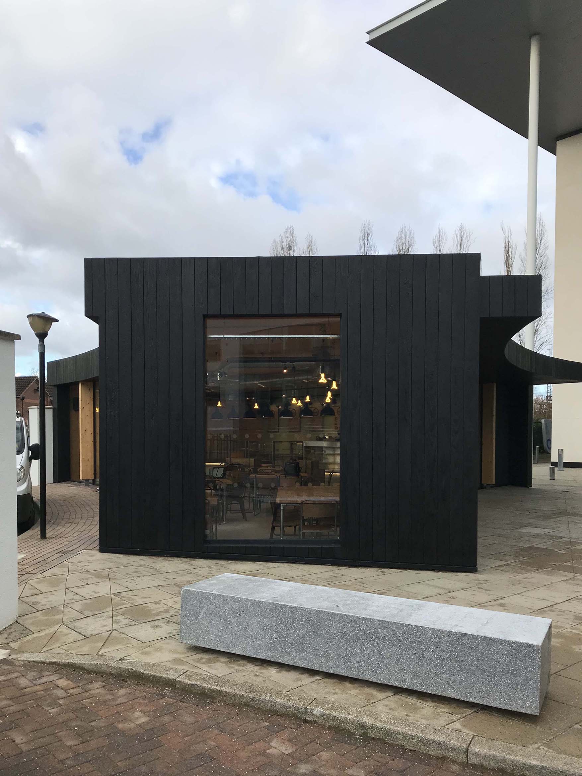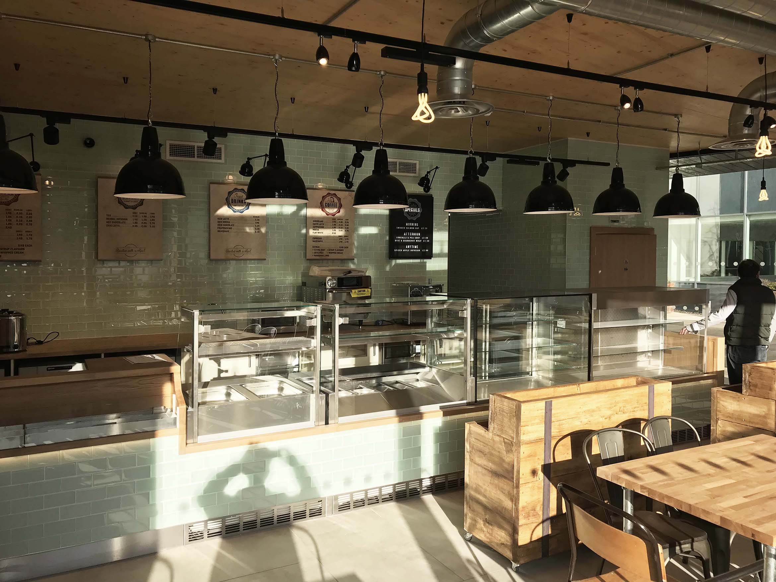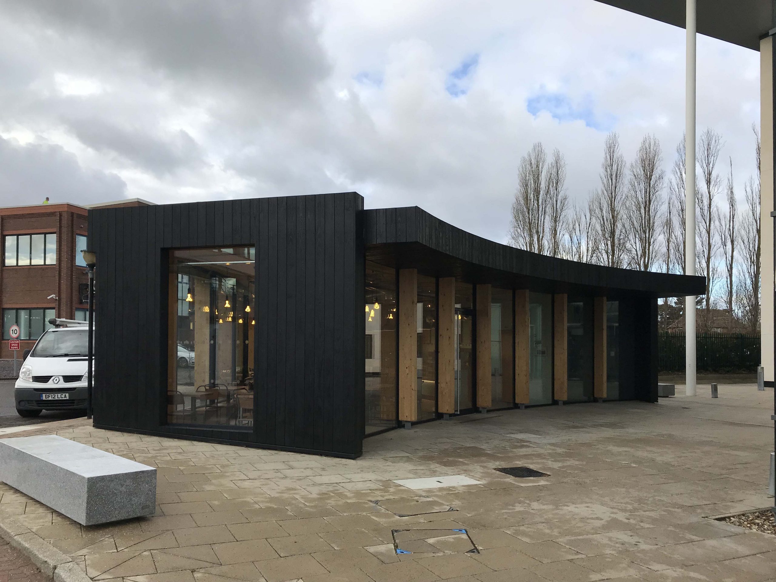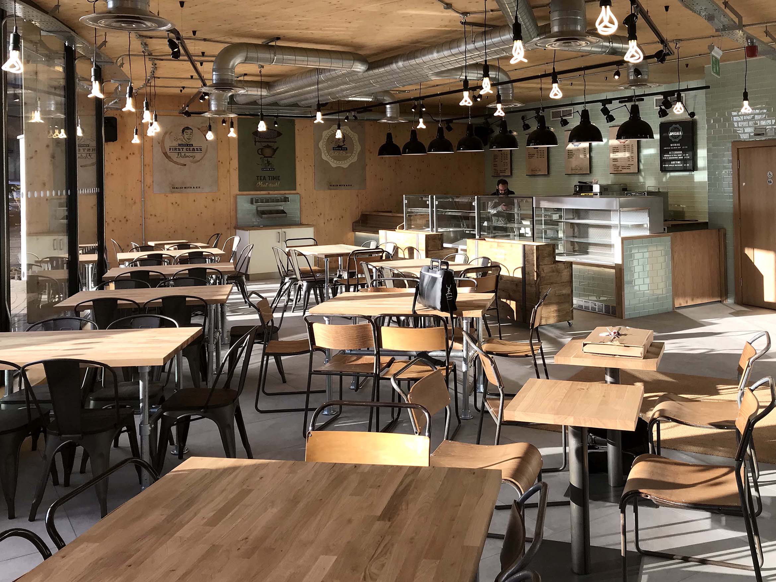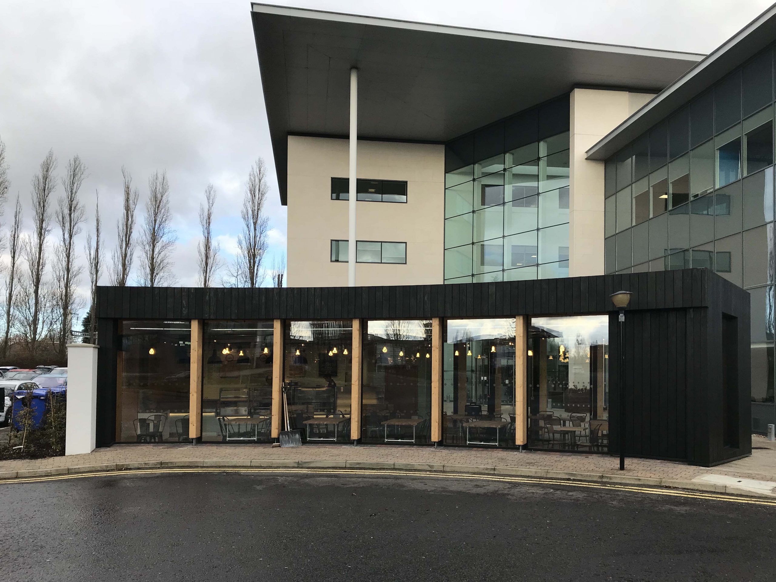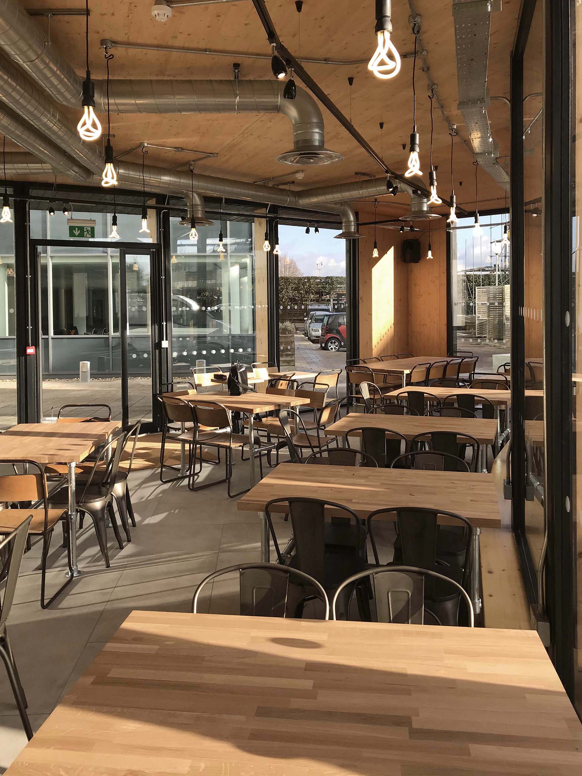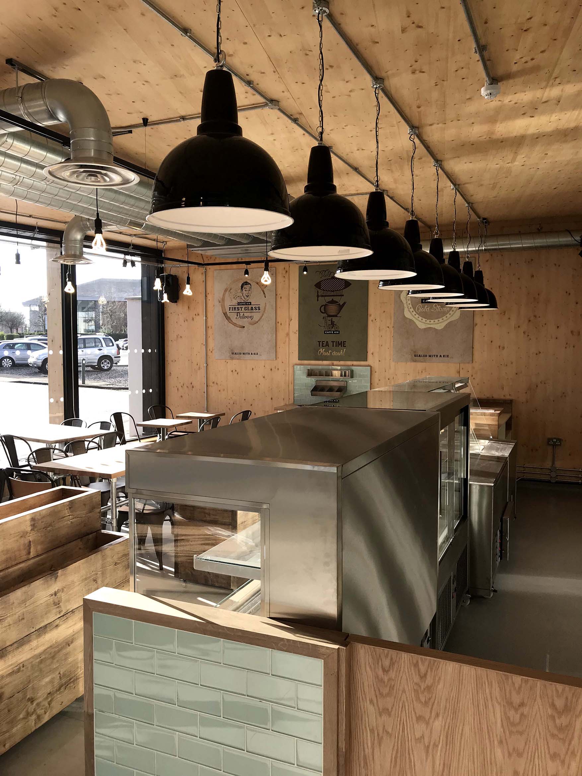Workplace café for Maidenhead Business Park
A new Caffè Kix ‘workplace’ cafe for Quantum Business Park in Maidenhead which provides serviced office space for digital technology companies. Working with Furness Partnership at design stage, G-frame Structures developed a structural solution to meet the design requirement for an exposed soffit, uninterrupted by support columns. CLT structural wall panels support a 240 mm CLT roof slab, and glazing at either side of the building is punctuated by glulam columns which provide support and enhance the aesthetic. Internally, the CLT and glulam has been left exposed throughout resulting in a bright, open and welcoming space for nearby office staff. The G-frame team installed the CLT and Glulam structure over one weekend in order to minimise disruption to the business park.
- Type of Project: Public Access
- Location: Maisenhead, Berkshire
- Client: Caffè Kix
- Architect: AROS
- Main Contractor: Square Metre
- Mass Timber Specialist: G-frame Structures


