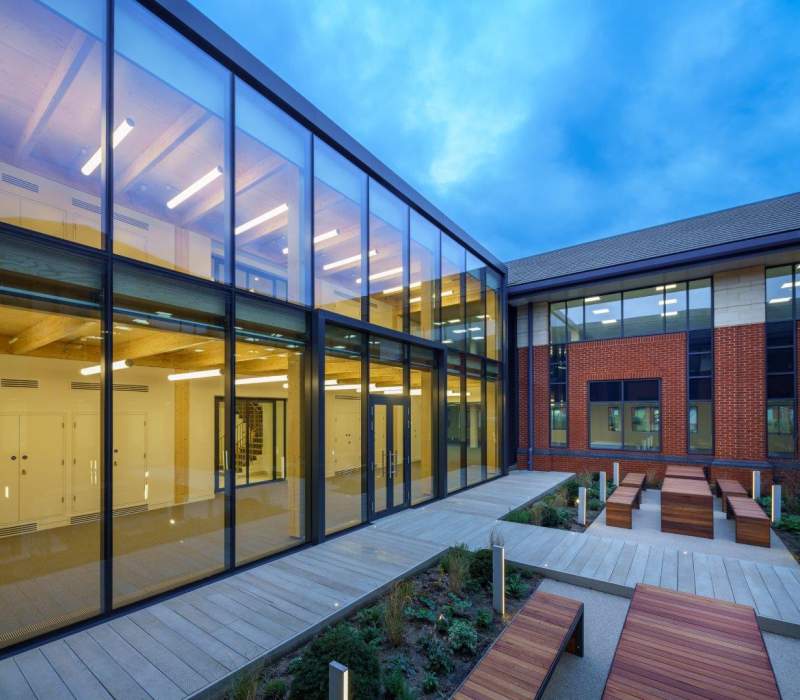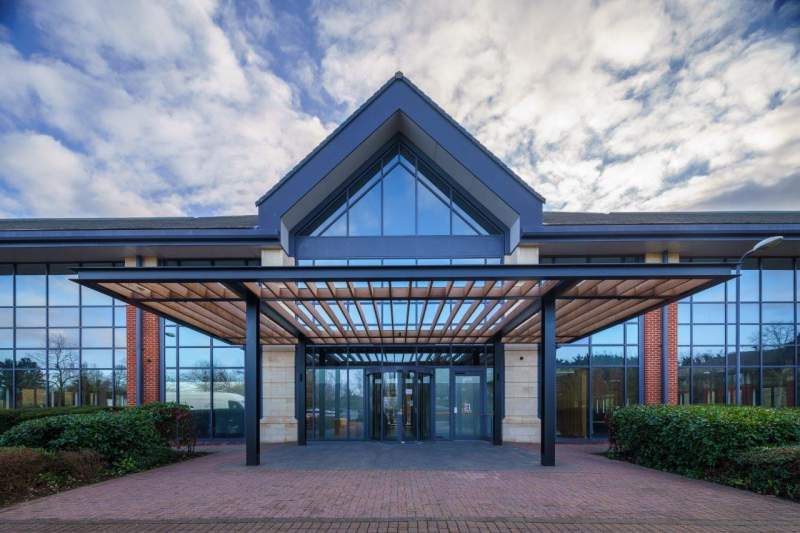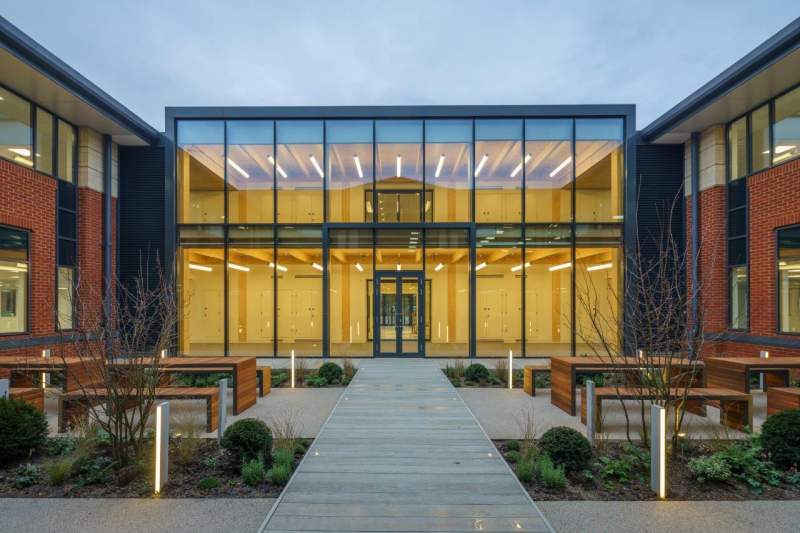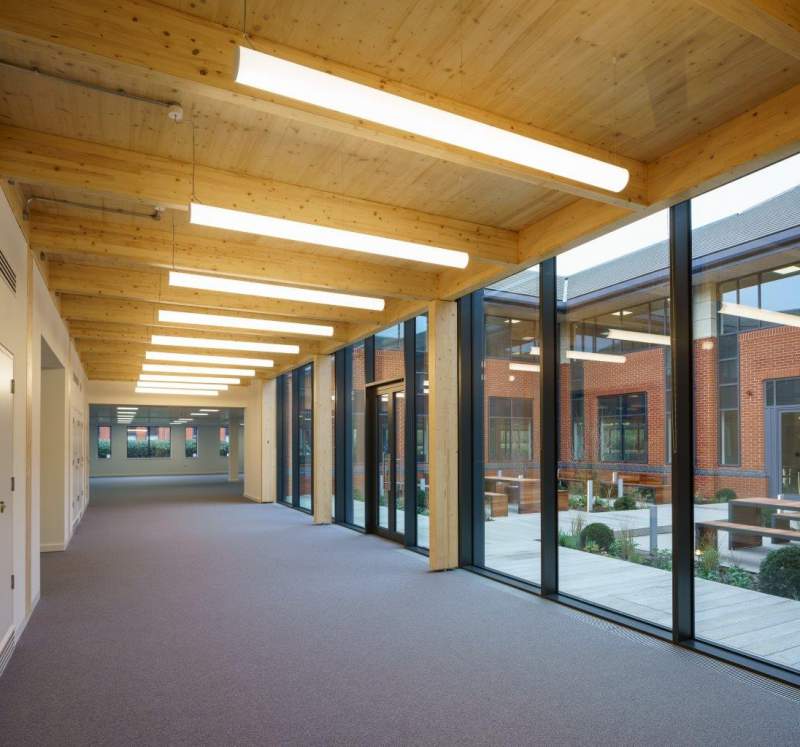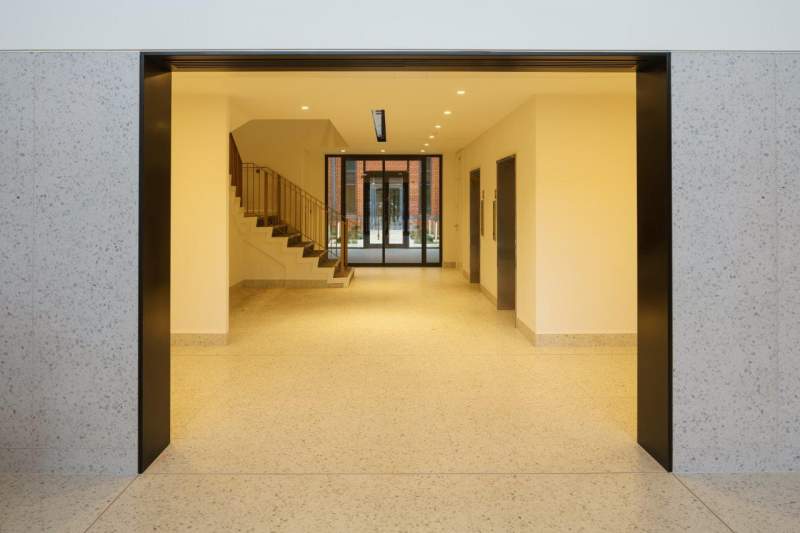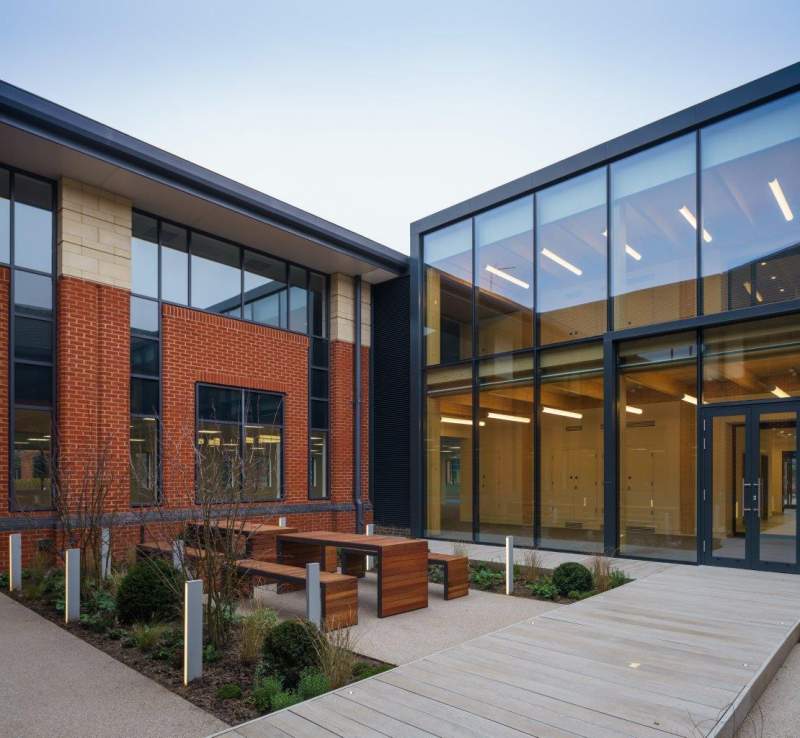Office extension for the commercial lettings market
An office extension designed to offer a competitive advantage in a difficult commercial lettings market. The superstructure is formed of CLT with glulam columns and beams. Glazed curtain walling connects the new extension to the external courtyard creating a welcoming reception area and central hub. The site was subject to weight and access constraints with deliveries being made via an old railway bridge. Use of CLT helped to overcome these constraints due to its lightweight nature and reduced delivery requirements. G-frame Structures were responsible for the design, supply and installation of the CLT and glulam structure.
- Type of Project: Commercial
- Location: Maidenhead, Berkshire
- Client: Private
- Architect: Hutchison Kivotos Architects
- Main Contractor: GPF Lewis
- Mass Timber Specialist: G-frame Structures
Image credits: Hutchison Kivotos Architects
